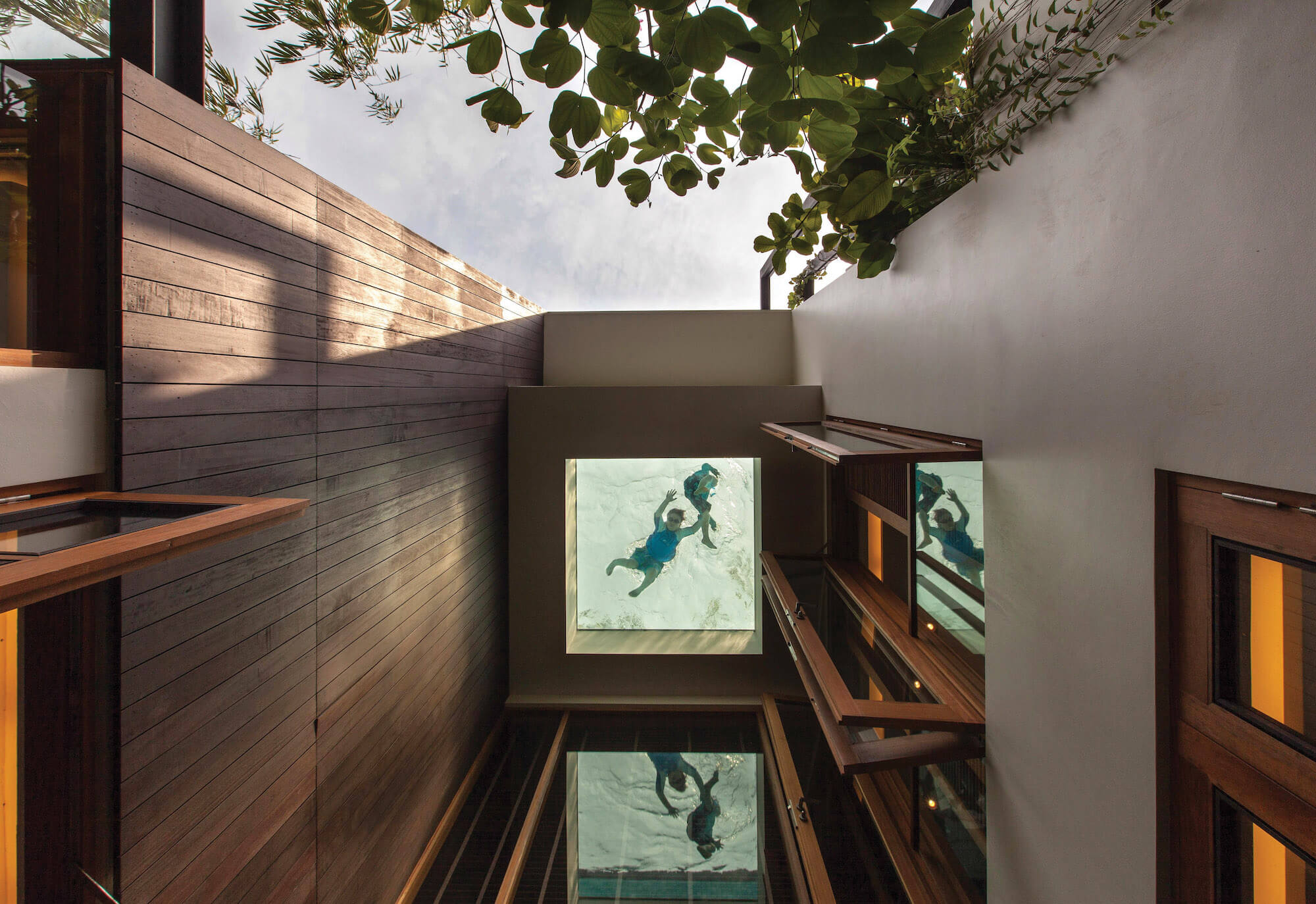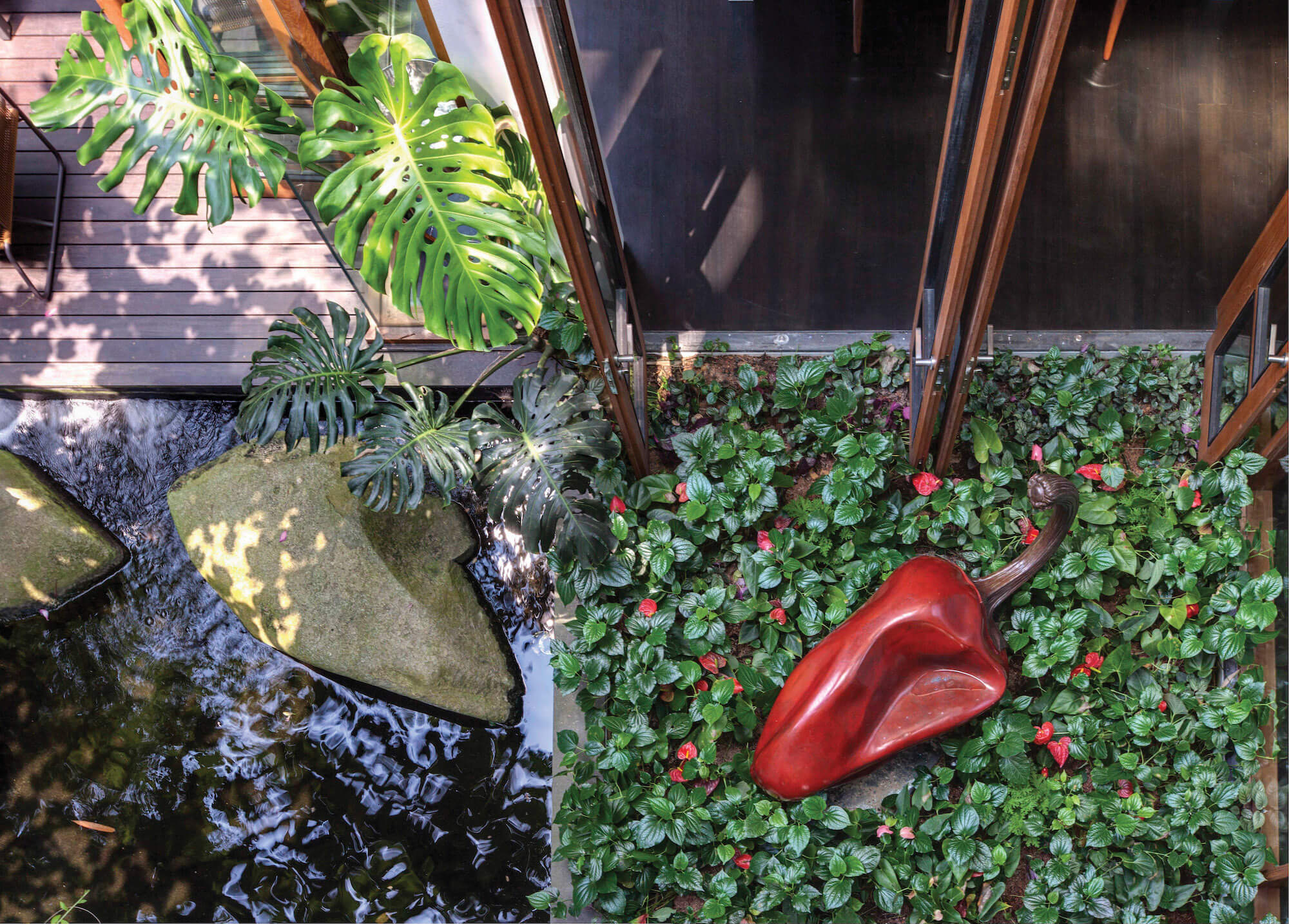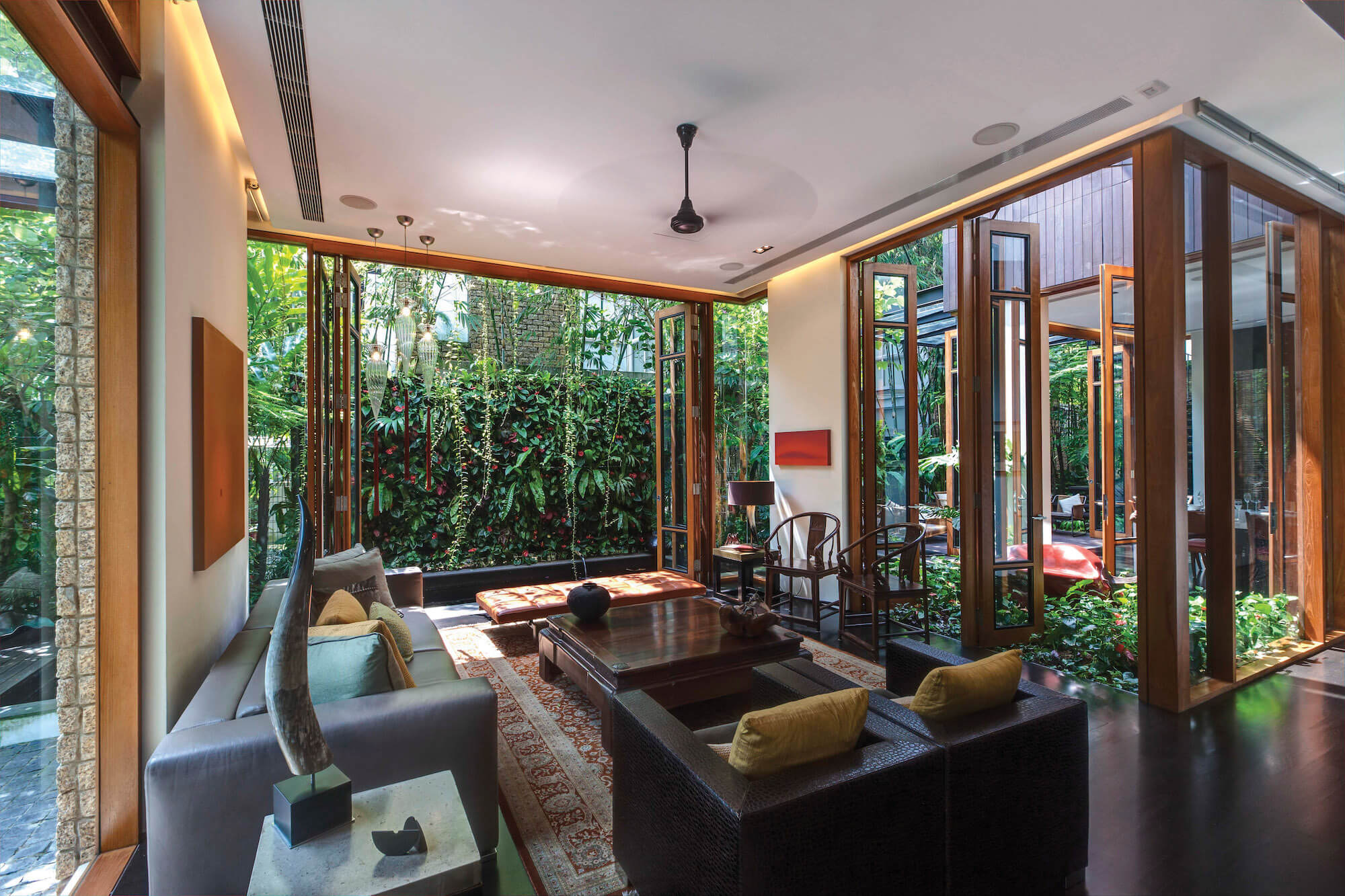
Natural daylight floods in through ceiling-height windows
Back in 2001, owner Adrian Tan commissioned Aamer Architects to design two houses for him on a capacious plot, which was divided to accommodate separate but identical houses. Some 10 years later, Tan acquired the adjoining plot with the intention of building a third home to accommodate one for himself and his wife, and one for each of their two grown up sons with their future families.
The original homes had gone on to win the prestigious Singapore Institute of Architects’ Design Award in 2004. Upon purchasing the additional plot, Tan’s wish was to create a new home in sync with the existing two — but with its own unique differences, of course.

A spiral staircase provides the client’s sons direct access to their rooftop entertainment space and pool
Tan specifically requested a garden courtyard and koi pond for the new home. Thus, the design placed the swimming pool on the roof, making the most of amazing views over the estate and surrounding houses, which mostly comprise two-storey bungalows.
As Tan’s sons were in their late teens and early twenties, they naturally wished to have their own space and privacy. An interesting planning layout placed the boys’ rooms outdoors via a verandah terrace, with their own access from the ground level leading up to the rooftop entertainment room and pool garden terrace.
Much like the first two houses, the materials palette comprised natural elements such as timber, marble and granite, blending well with the lush, vertically-stacked gardens.
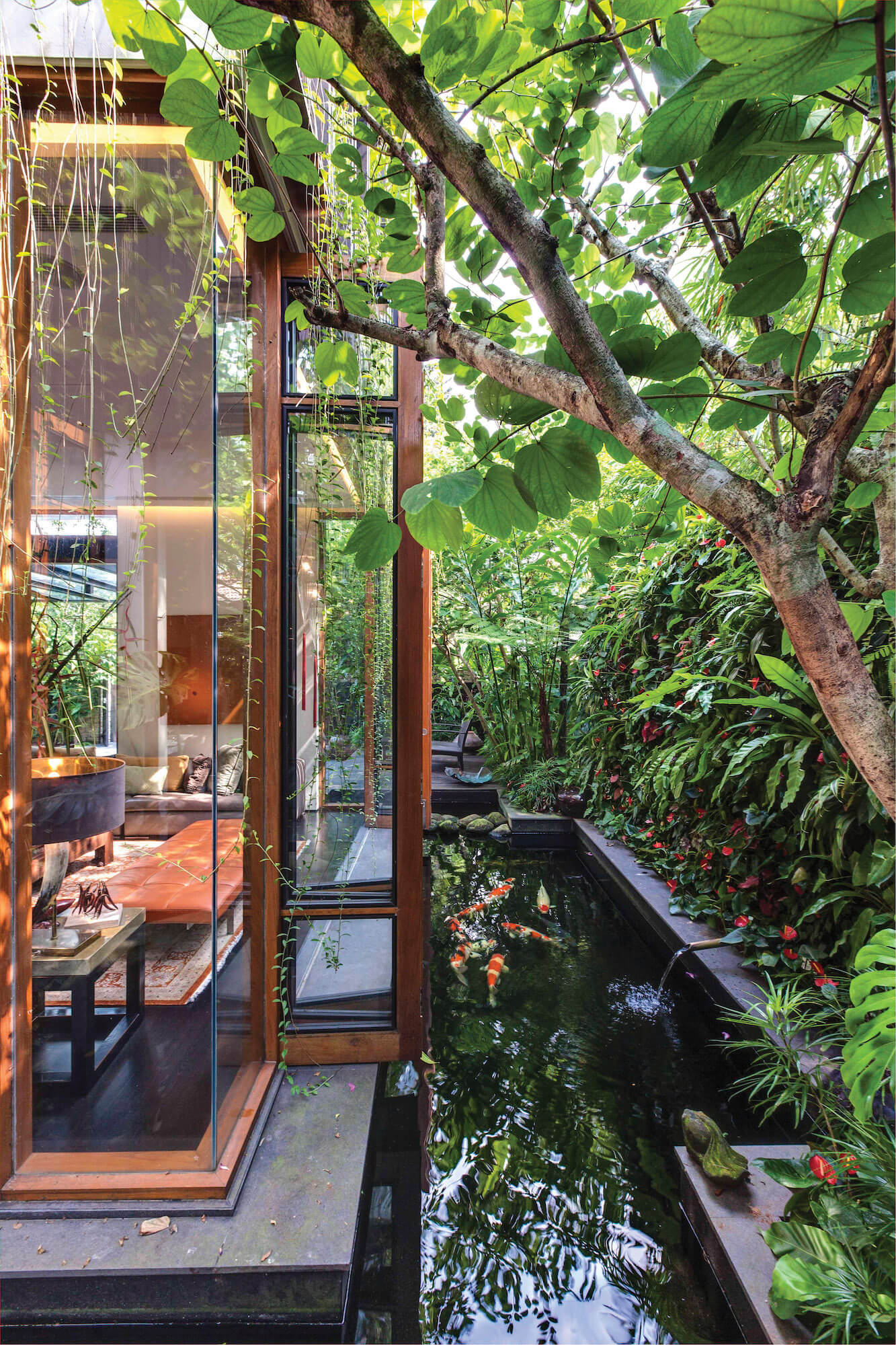
A koi pond was one of the client’s specific requests
As with the first two houses at the side, gardens and greenery were deemed to key importance. While the first two houses had trees growing through wooden balconies, this time creepers climb up vertical timber trellises that extend above the rooftop swimming pool.
Even the bathrooms are open to gardens replete with lush flora and fauna including birds and butterflies, making this a truly vertical garden villa.
Project: Tan’s Garden Villa
Location: Singapore
Architecture: Aamer Architects | www.aamertaher.com
Interior design: Terre | studioterre.com
Site size: 450 sq-m
Project size: 350 sq-m
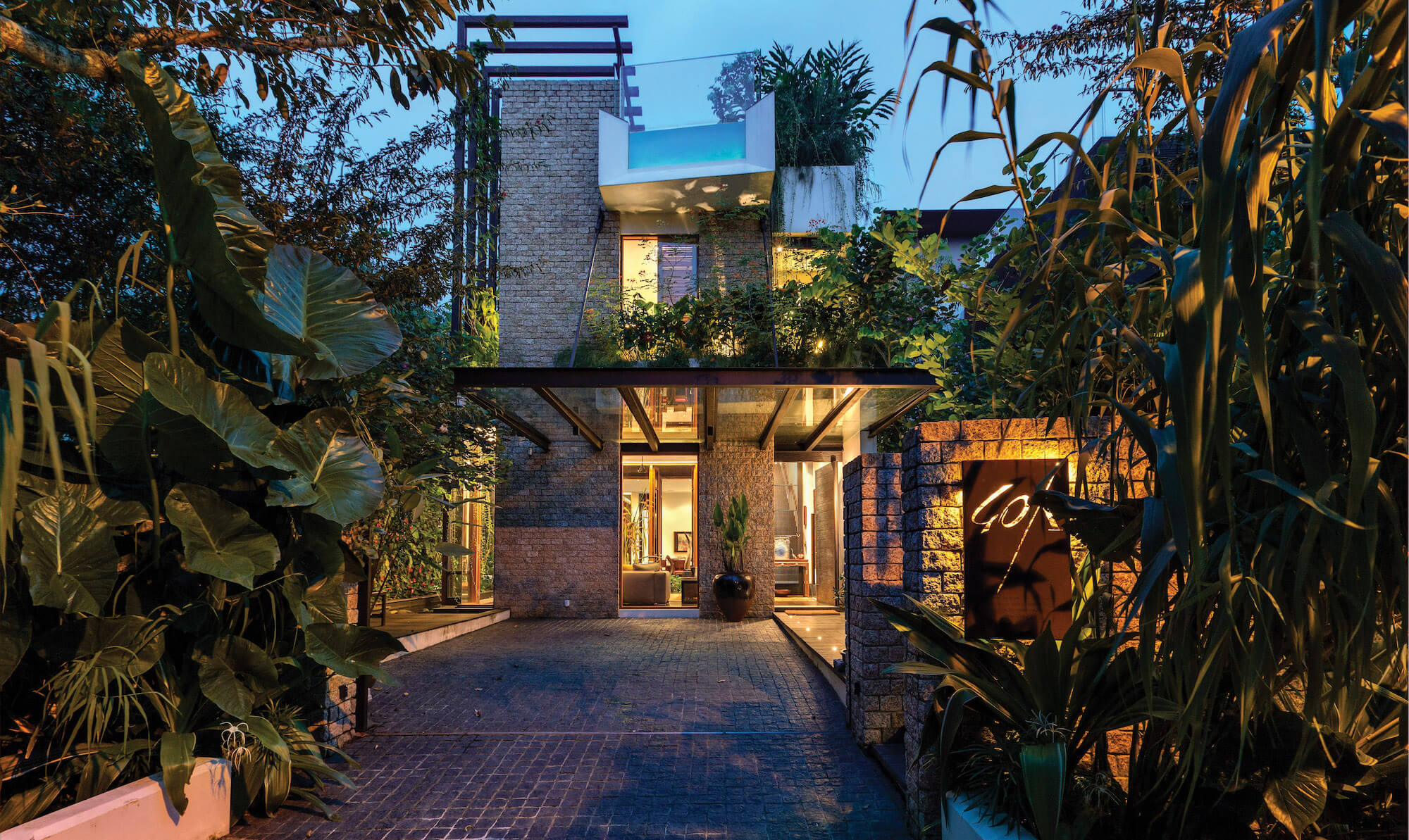
With a garden courtyard and koi pond at ground level, the swimming pool was lifted into the skies; its rooftop position affording sweeping views over the neighbourhood
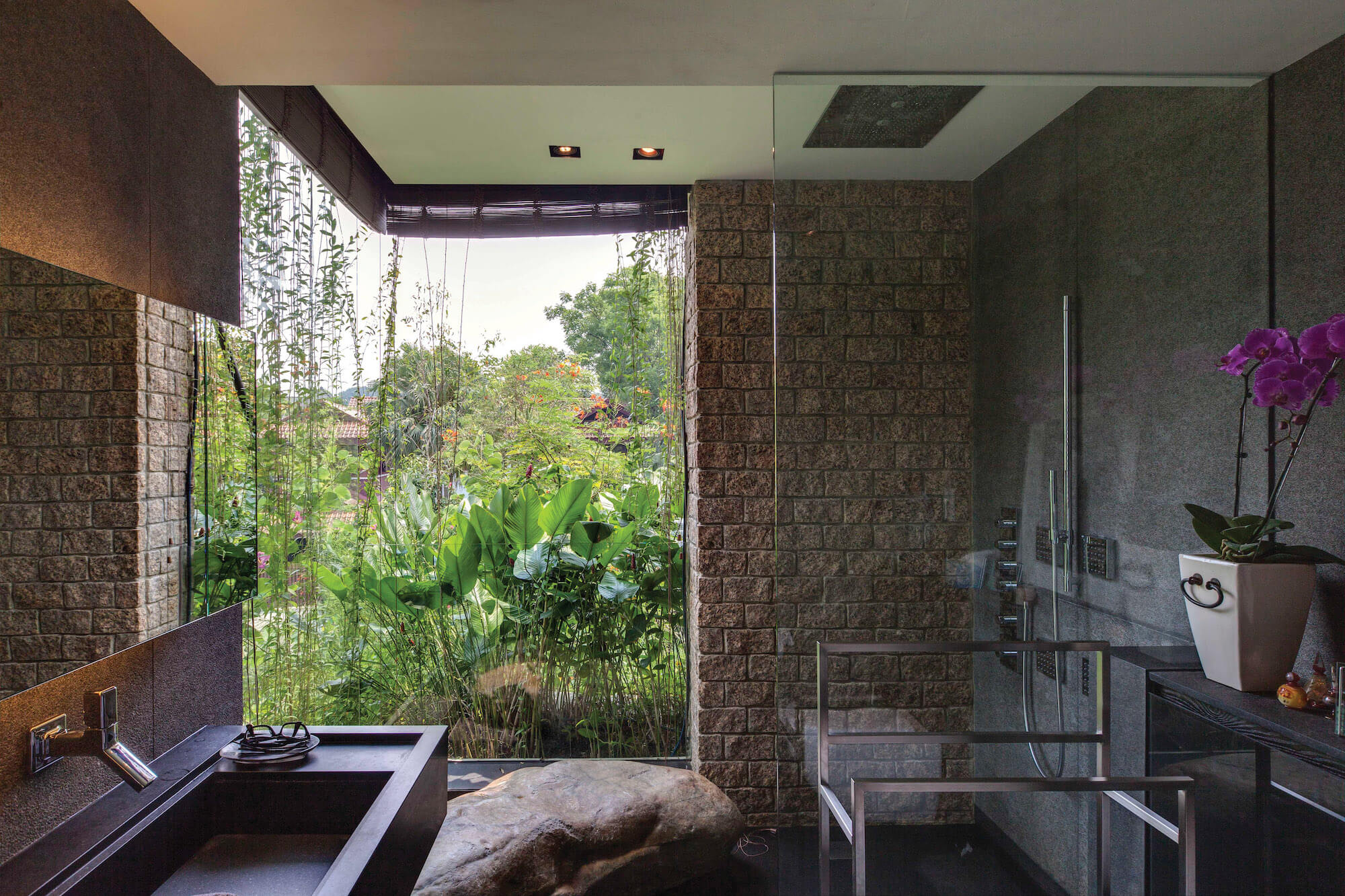
The bathrooms are open to gardens replete with lush flora and fauna
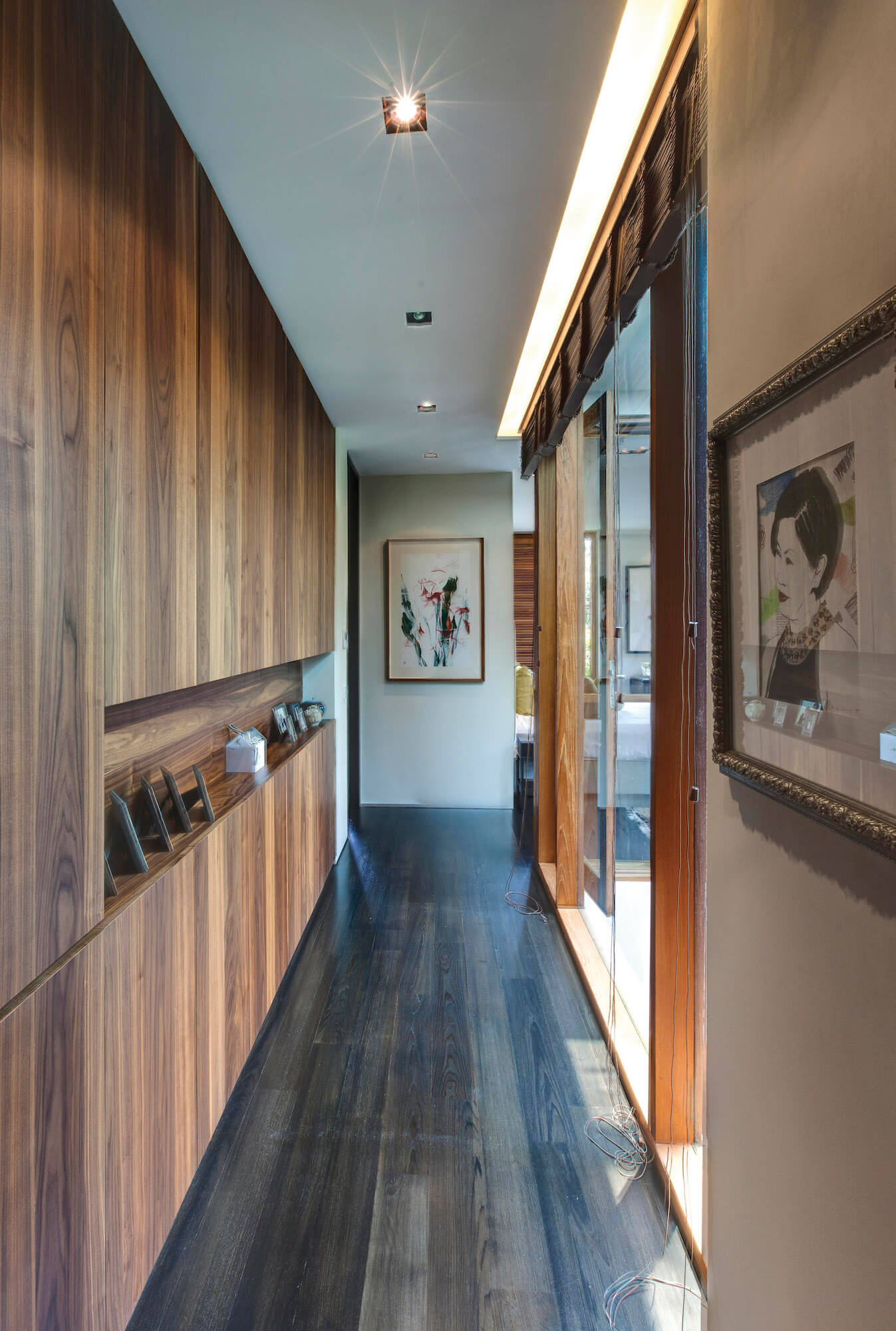
The materials palette was dominated by natural elements such as timber, used extensively as flooring and in bespoke joinery and fittings
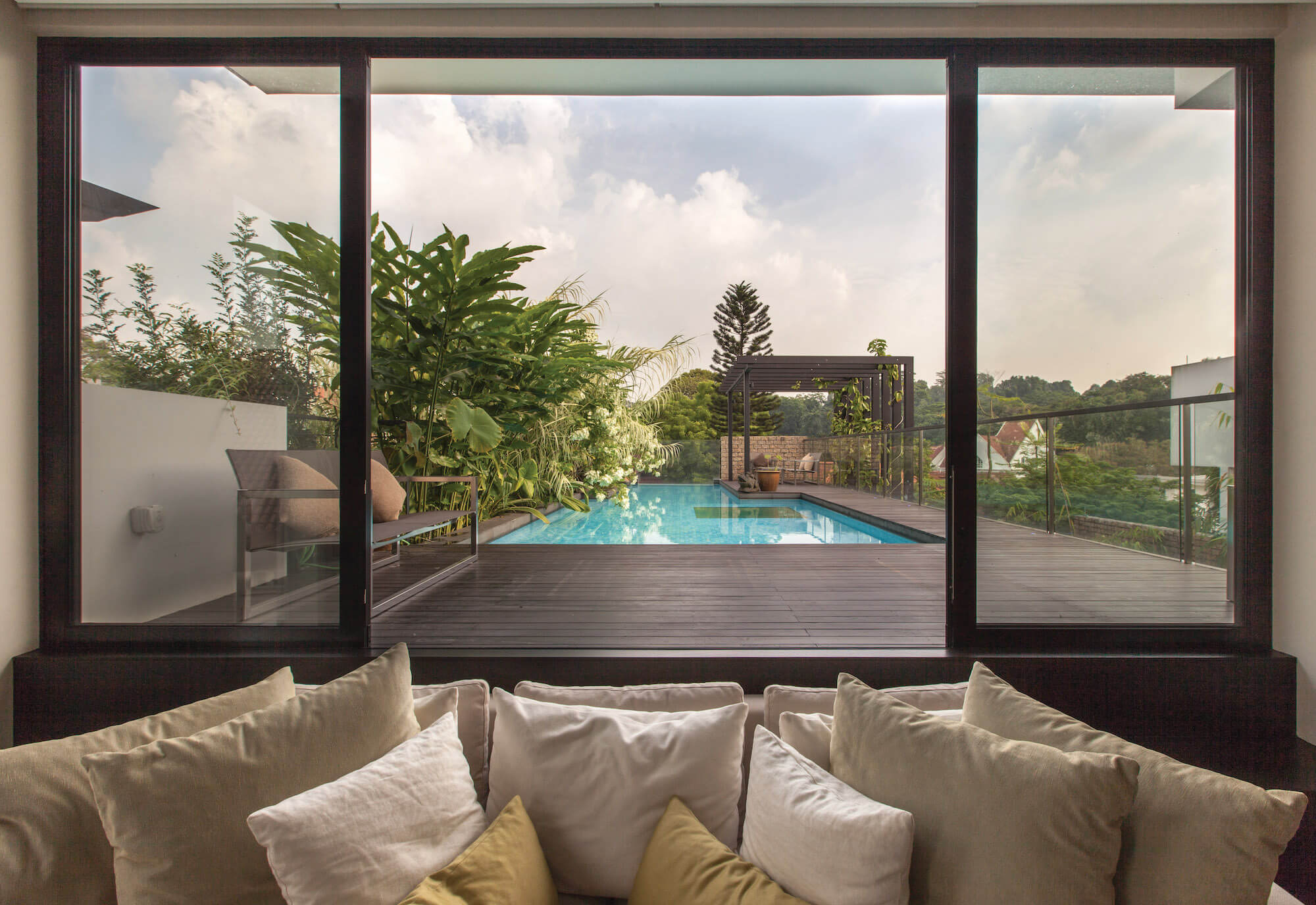
Vertical timber trellises support climbing creepers that reach from the ground all the way up to the rooftop swimming pool
