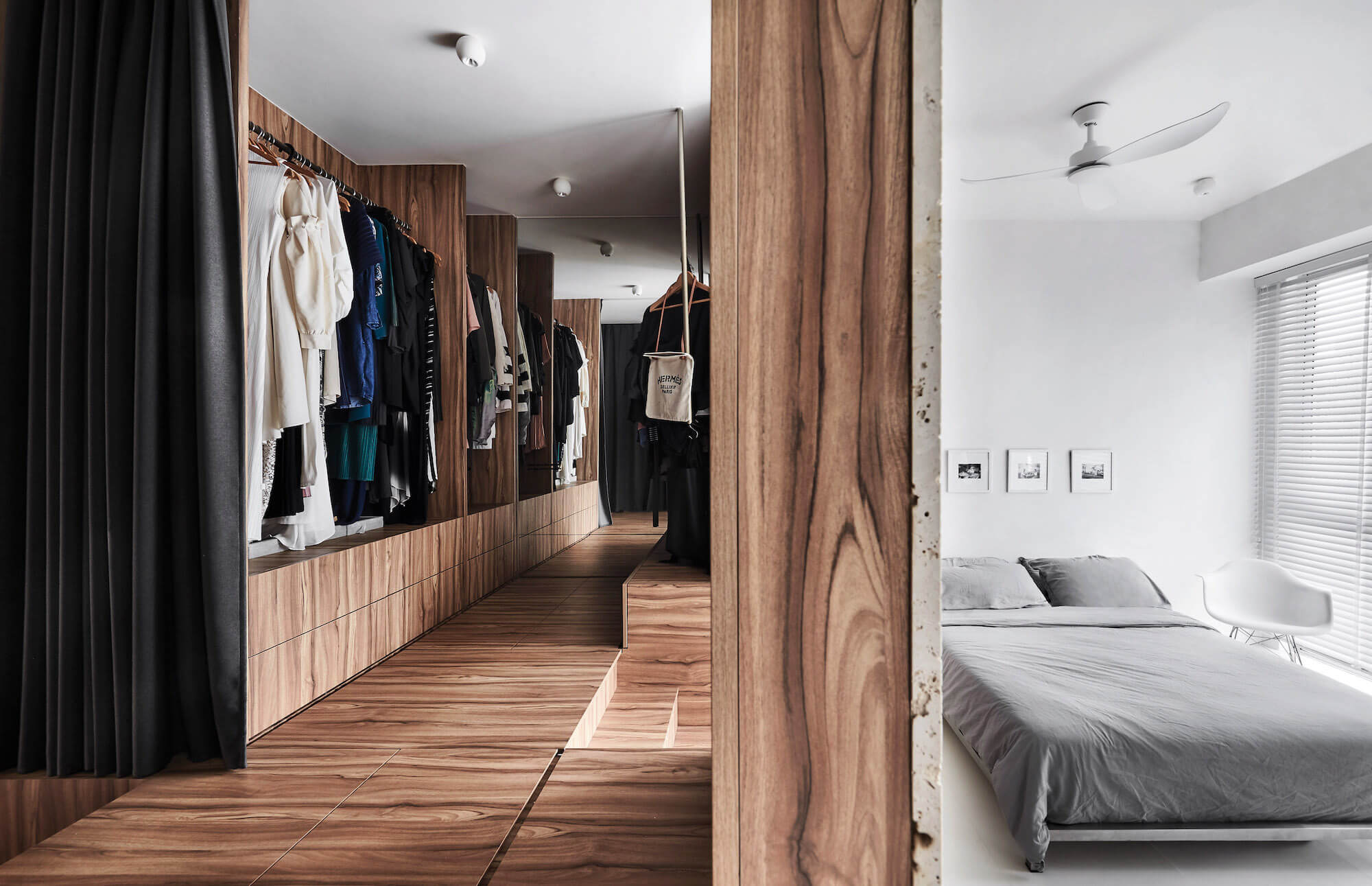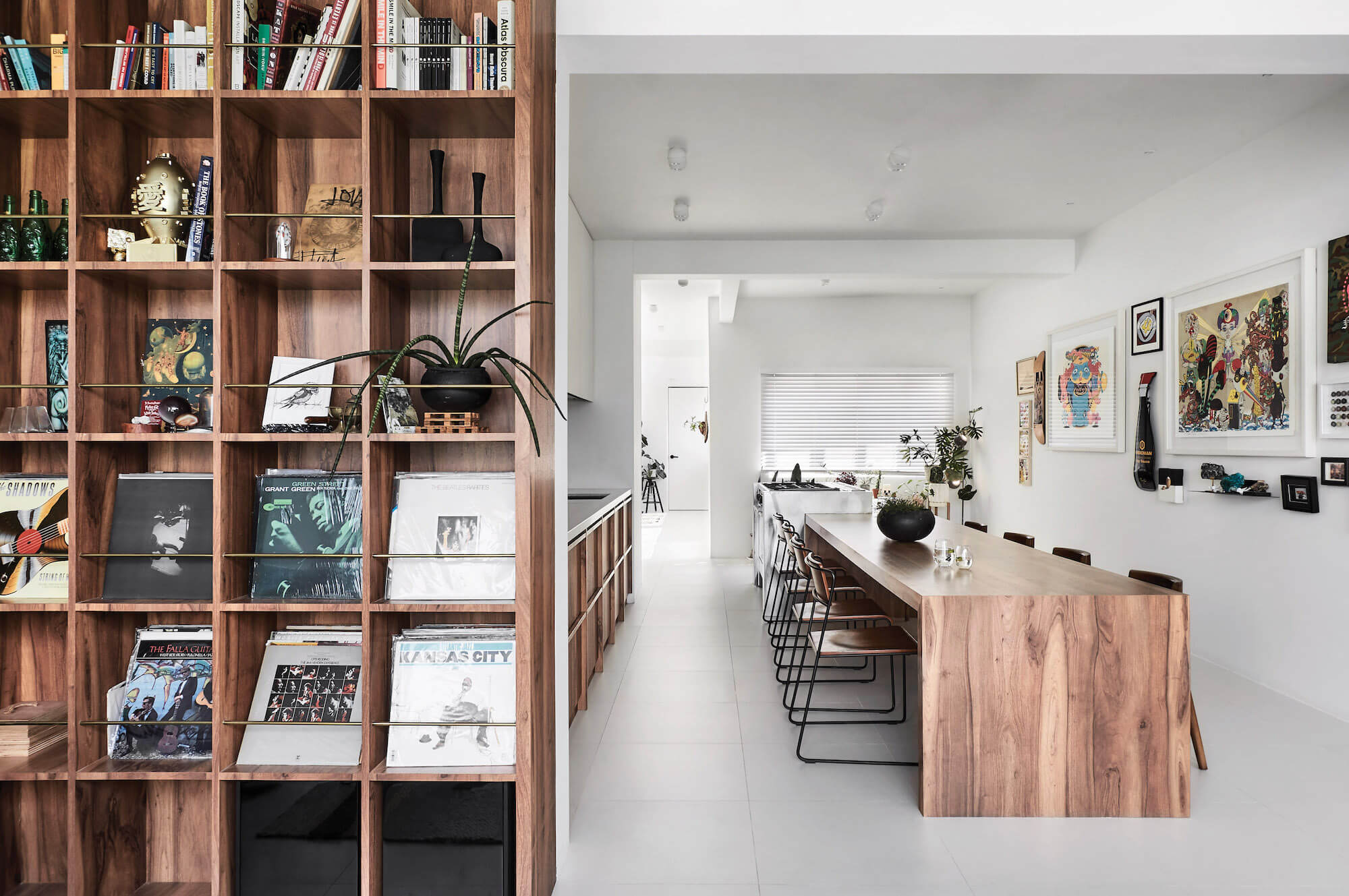
Memorabilia from the couple’s travels, and expressions of their varying interests, are displayed on walls and shelves
In understaking the residential design for a young creative couple and their three cats, design studio LAANK had to masterfully juggle creating spaces which allowed their clients to be together, yet separate when they wished.
Comprising a walk-up apartment split over two-levels, the house was conceived on a ‘no-design’ basis which would instead respect and reflect each member of the couple’s personality. The plan was, in short, to craft spaces for their differing interests and hobbies.
The space within the home was simultaneously narrow in terms of layout, yet quite spacious for two people. A key challenge which LAANK faced was how to meld the two different personalities together while still accommodating private spaces for each — without needing to resort to the creation of many different rooms.
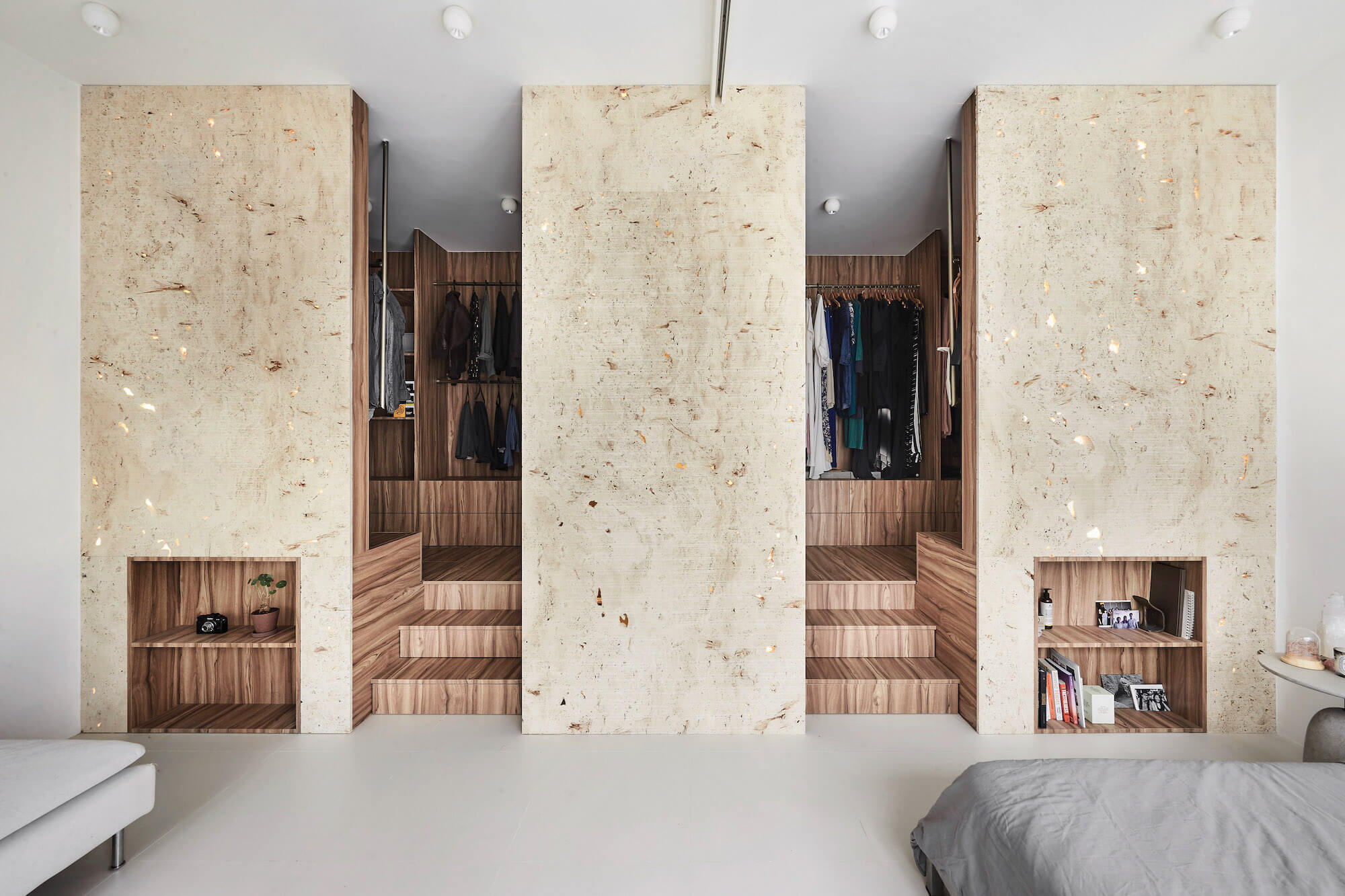
The spacious, split-level master bedroom provides an extensive walk-in wardrobe
As LAANK explained in a statement, ‘Both have very different interests and likes. One likes pottery, gardening, cooking, while the other likes music, reading and skating. We wanted to acknowledge the differences and yet ensure the design and design process was still harmonious.”
The design team thus utilised the split levels to allow for different ‘pockets’ of space for different uses. Level one was designed to provide the private spaces, including the couple’s bedroom, while level two features an open dining-kitchen area extending to a music lounge and balcony.

A crisp, white-dominated colour palette is warmed by the use of timber for shelving and counters, as seen in the kitchen and open cupboard
The configuration allows for a seamless indoor/outdoor space and for the dining and music area to be together. A 3m-long table takes centerstage as the couple likes to host and have friends over. This table also doubles up as a workstation for both.
Adhering to the ‘no-design’ approach, the walls are adorned with an eclectic collection of artworks and memorabilia collected by the couple while on their travels; with random, quirky, and colourful furniture across different styles furnishing the space.
Project: 88 Walk-Up
Location: Singapore
Design firm: LAANK | http://laank.com.sg/
Project size: 1,800 sq-ft
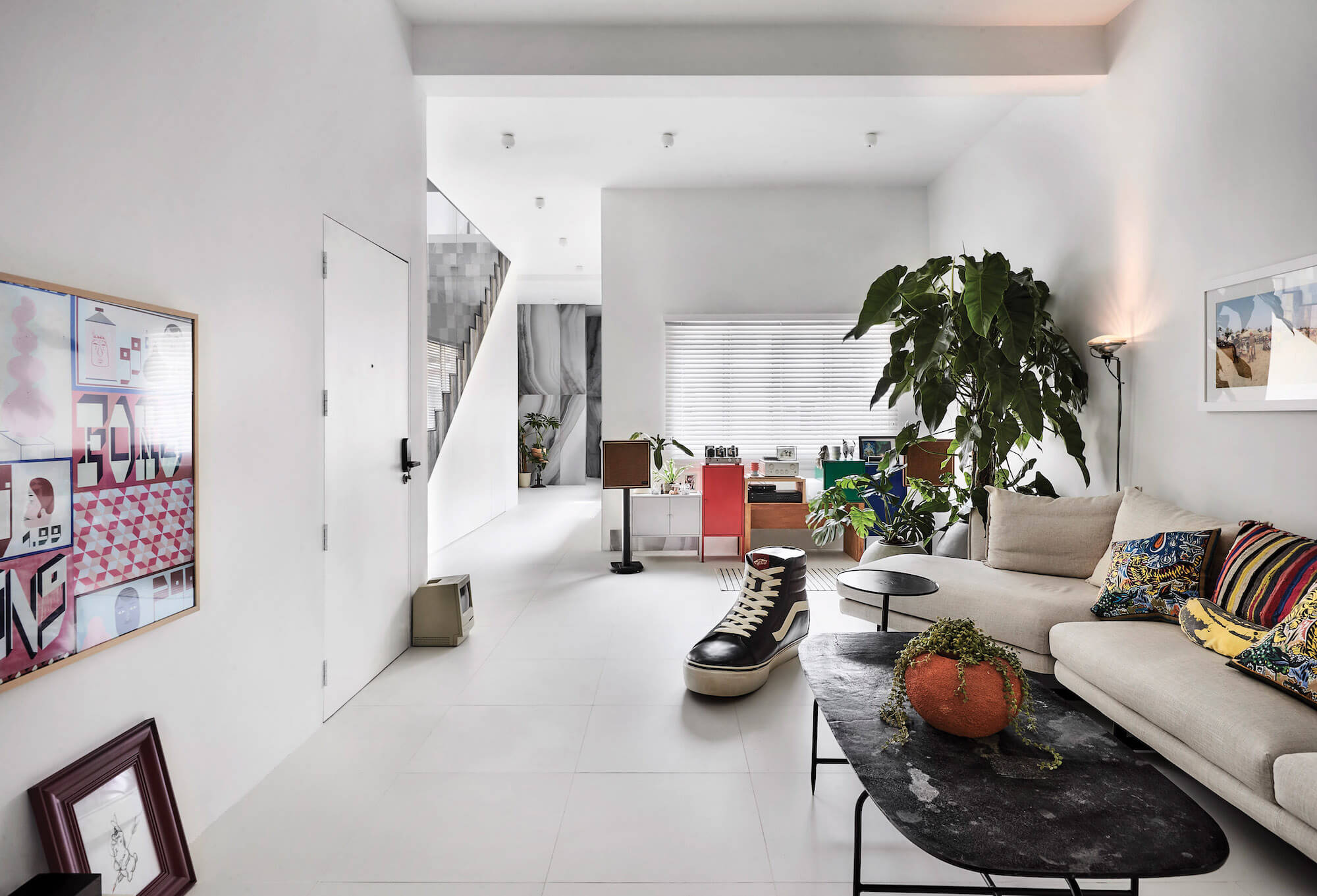
Quirky artworks and décor lend a cheery, personal vibe to the sitting room
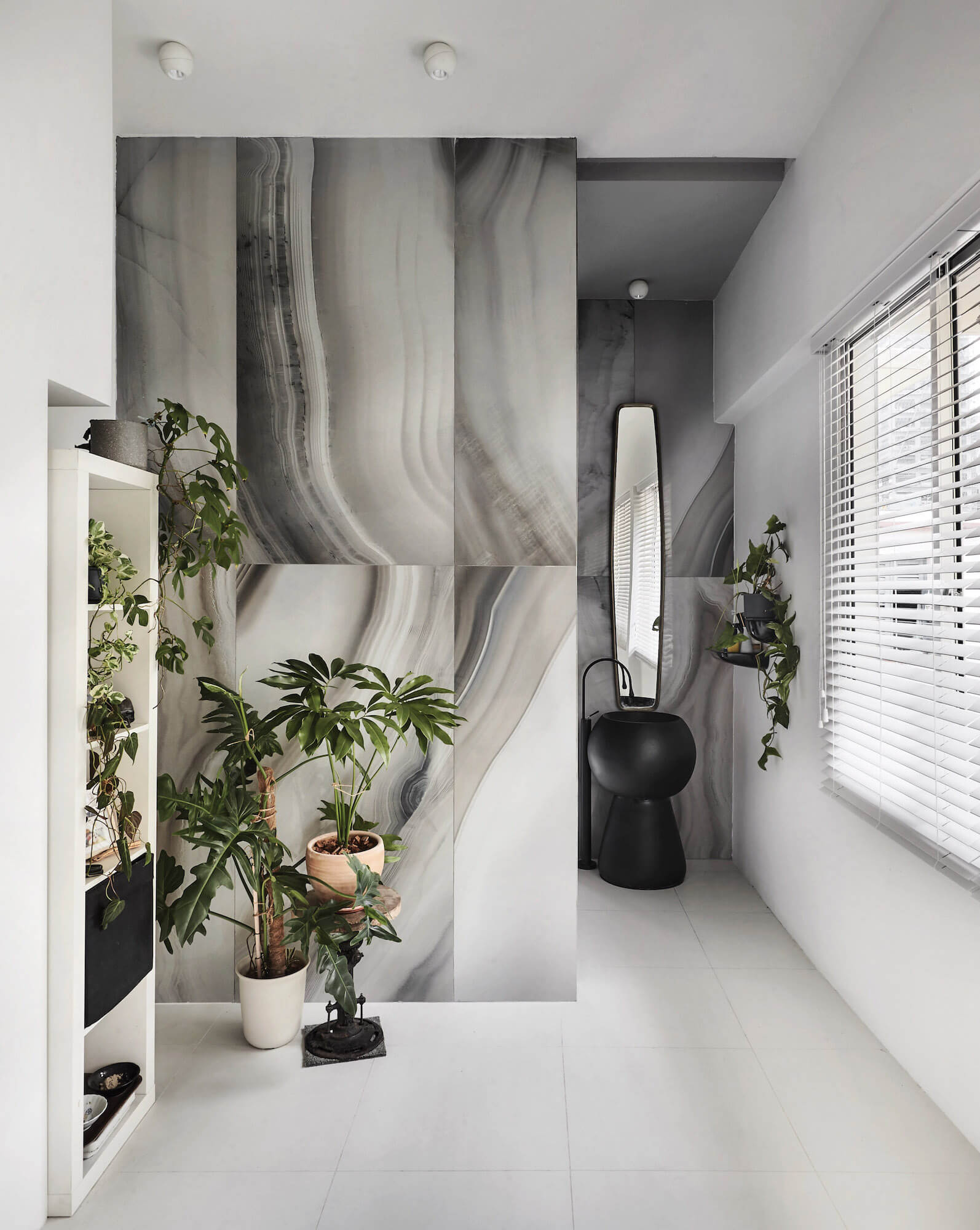
A strong monochrome statement bathroom is brightened by the addition of greenery
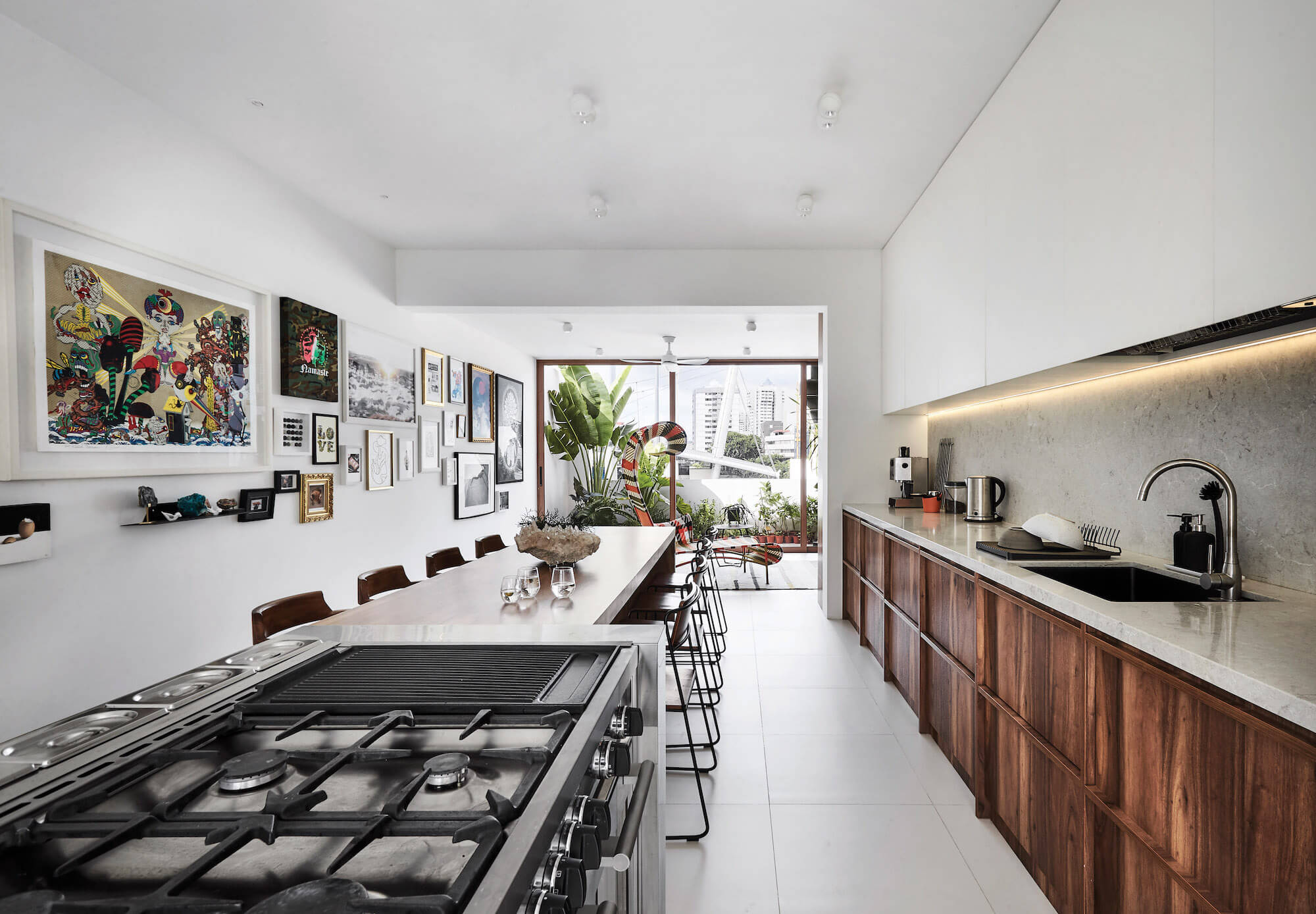
The galley kitchen houses an extensive dining table, and leads onto the terrace
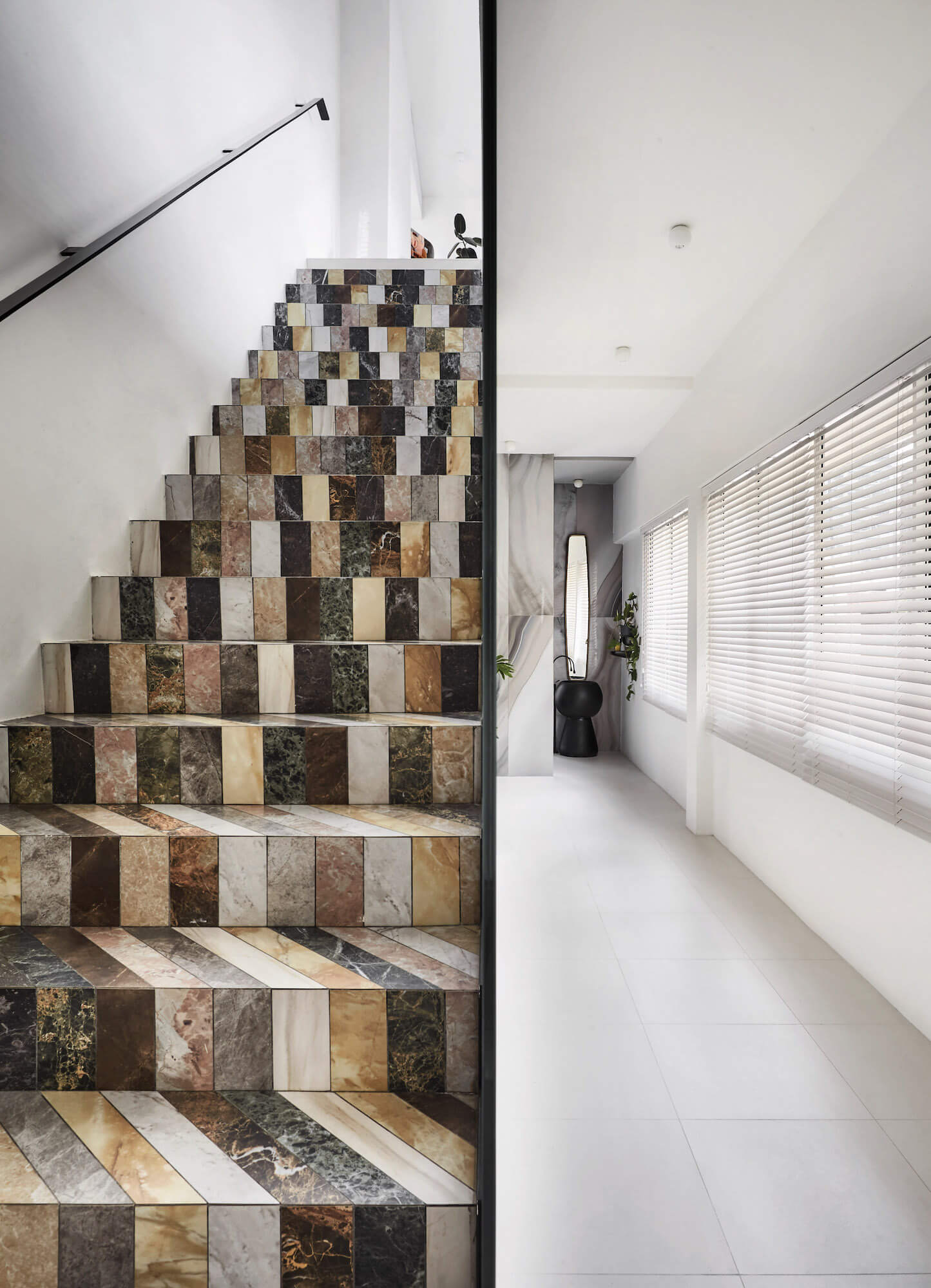
Multicoloured marble strips create visual interest in the stairwell

