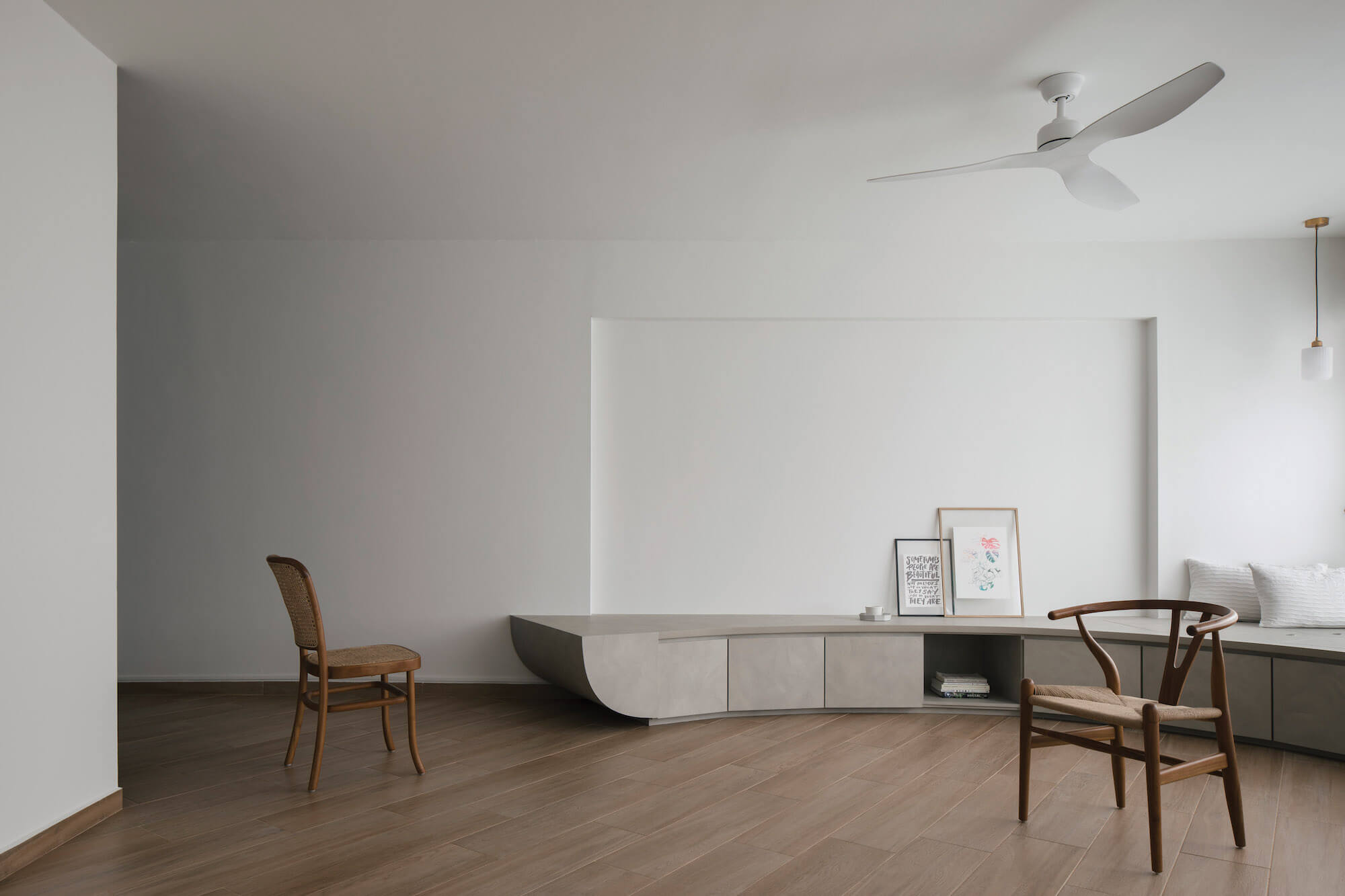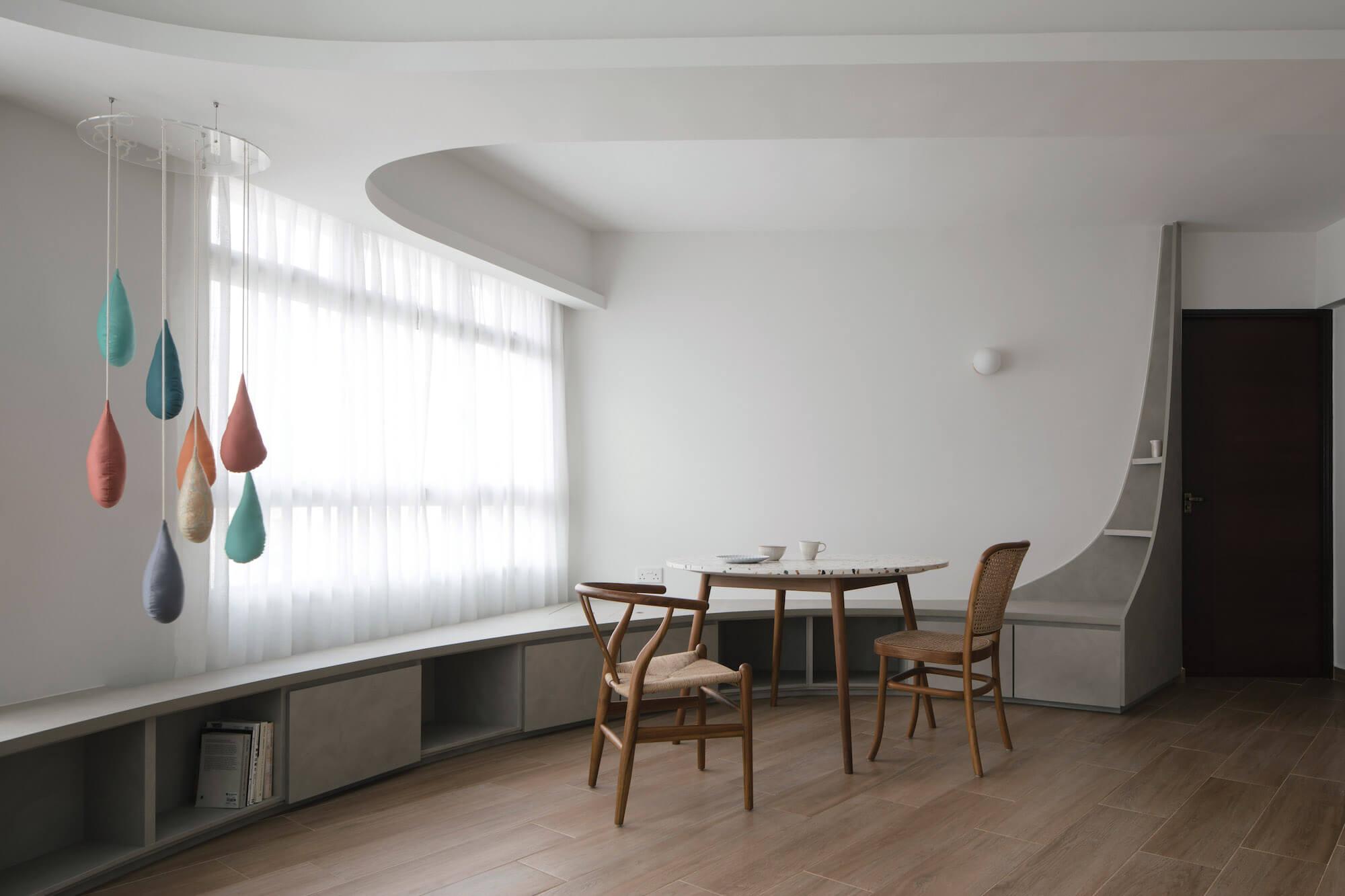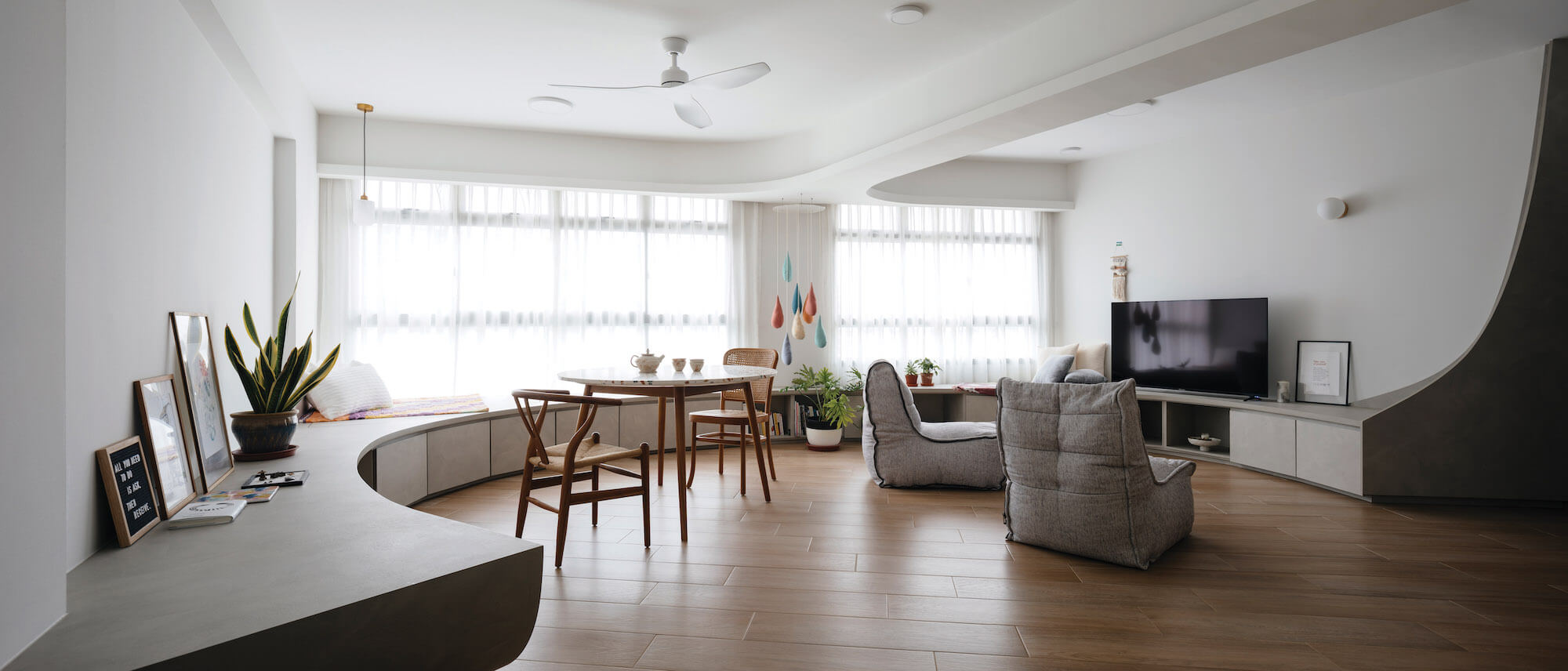
The sweeping curve of the outer wall is echoed internally by the sweeping bespoke cabinetry in the main social space
A gently curving outer wall of this Housing & Development Board (HDB) re-sale apartment at Compassvale Link in Singapore was the starting point of a design by Metre Architects for its client.
A hospitable sort who enjoys cooking and hosting friends and family, the client loved gentle curve of the outer wall of the HDB block — so much so that she planned to remove one bedroom in the apartment to enlarge the living area, and reveal more of the curved shape of the space. Metre responded by setting out a concept which would encourage convivial actions and welcoming behaviour within the space, such as relaxation, dining, getting together: “Our intuition was to celebrate the curved perimeter wall by introducing an inner curve that gathers the space.”
This began with a peripheral bench providing ample seating and creating storage space beneath. Encircling the space, this arc physically connects everyone at the gathering and yet allows smaller groups to hang out in their respective corners. The formal articulation of this curve is inspired by the clerical script in Chinese calligraphy, where a typical stroke starts heavy and ends lightly.

The multifunctionality of the curved bench is evident: seating, shelving, storage, style
The front of the curve is shaped like the bow of a boat, its sculptured form emphasised by its deep shadow. The curve concludes in an upward sweep, gaining three-dimensionality, while delineating the interface between public and private. The dining table is custom-made with the owner’s favourite terrazzo top, celebrating the spontaneity that makes each gathering unique and unrepeatable, akin to the Japanese concept of ichi-go ichi-e (‘this time only’).
In defying the default sofa+coffee table for the living area and table+chairs for the dining space, the design uncovers a singular expression for this conversational space. It is a proposal that departs from existing templates of domesticity, and required a leap of faith by the owner.
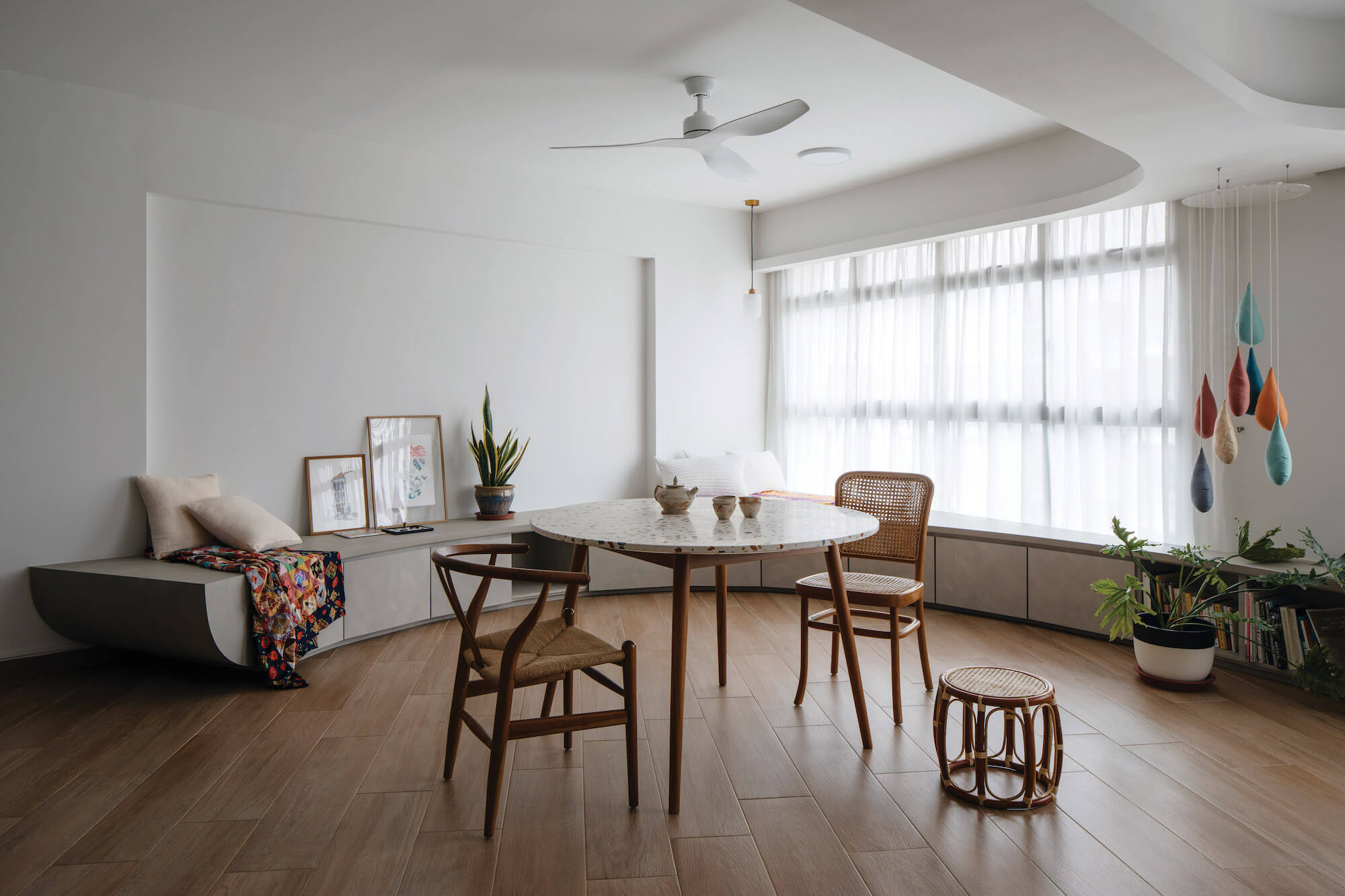
Providing both seating and storage, the calligraphy-inspired bench gently hugs the dining zone
Open and unscripted, the design influences while allowing ample possibilities: “This is intended to be a multi-potential space, like a blank canvas for the owner to accumulate furnishings and memories.”
To verify the efficacy of this design intent, Metre scheduled two photography sessions, the first immediately after handover, and the second after one full year of occupation — with the arc still outlining the shape of gathering.
Project: A Sense of Gathering
Location: Singapore
Design firm: Metre Architects | metre.sg/
Project size: 91 sq-m
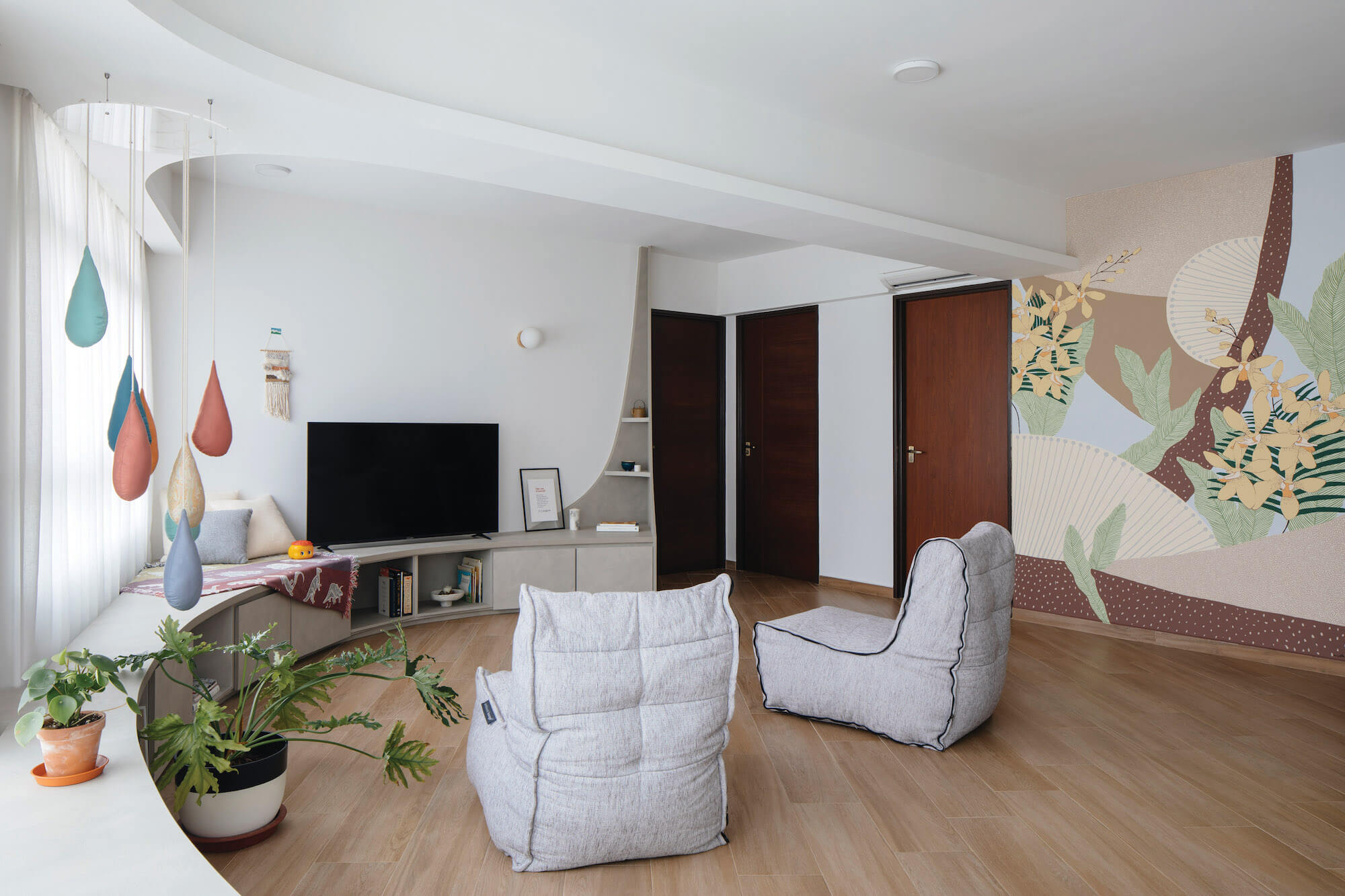
The curved bench seating following the arc of the outer wall allows different ‘zones’ to be realised, such as this TV-viewing spot
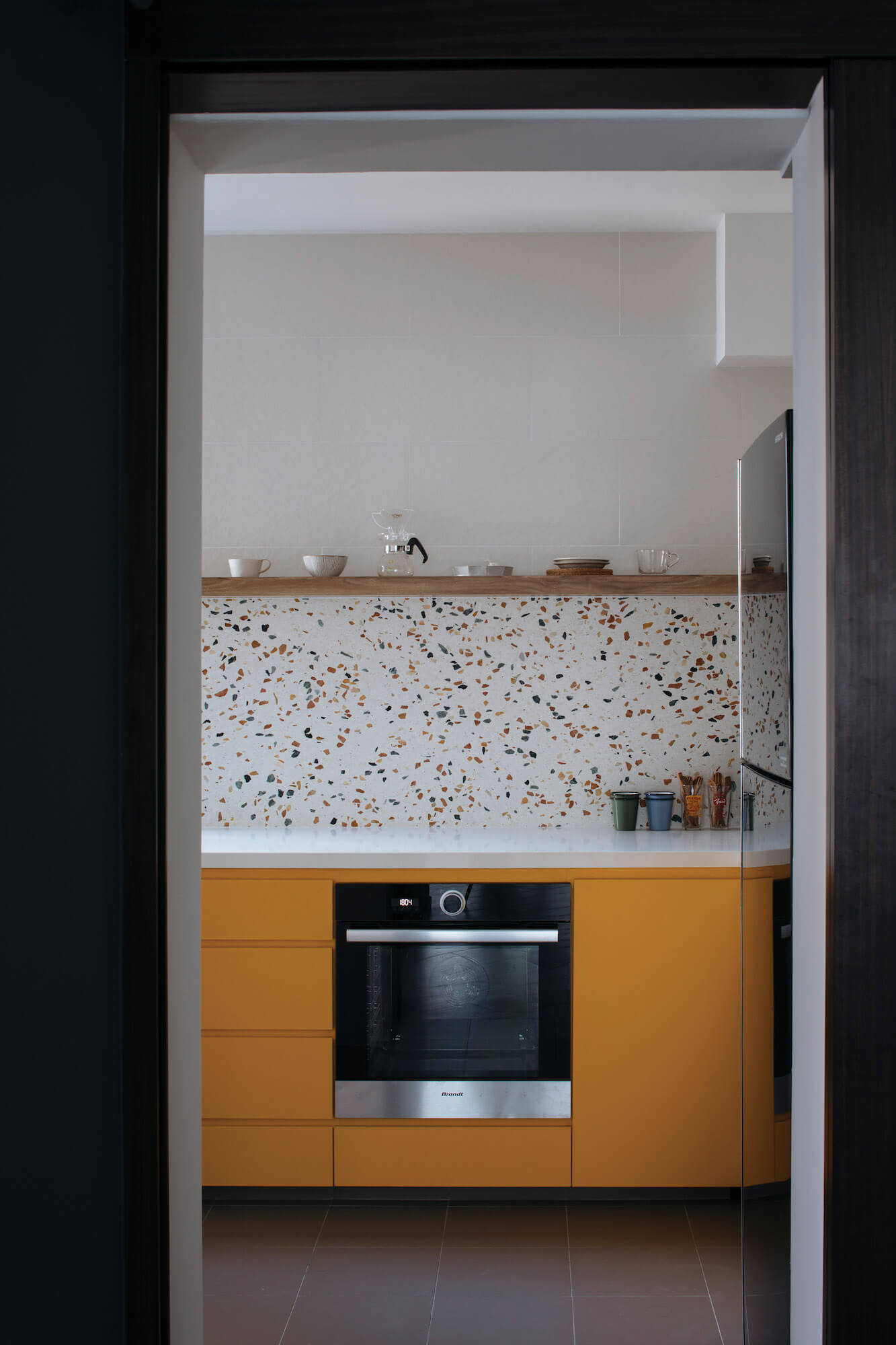
The owner’s favourite terrazo is featured both as the top for the dining table, and as splashback in the kitchen
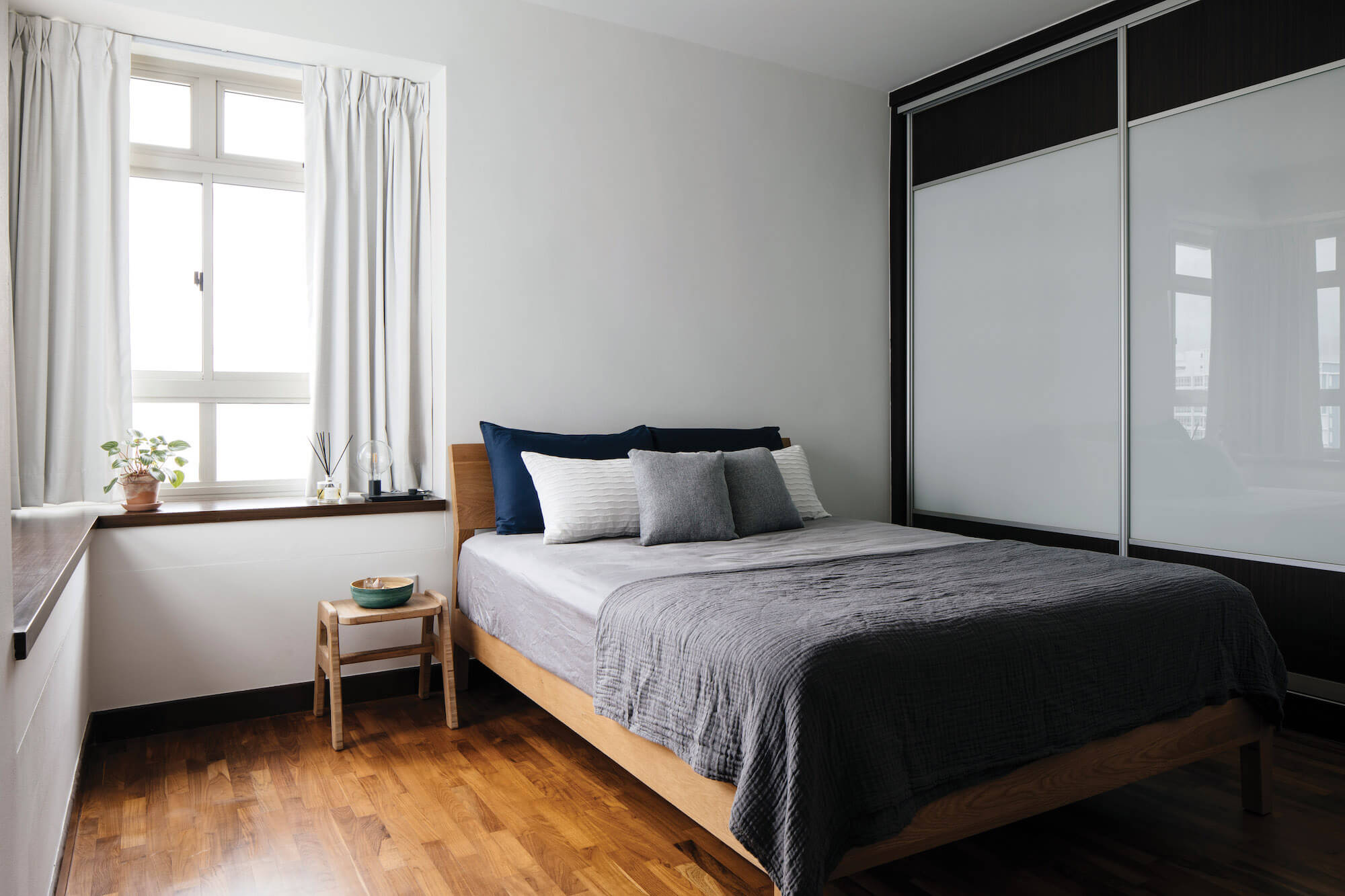
Simplicity in both colour and materials palette is echoed in the furniture selected
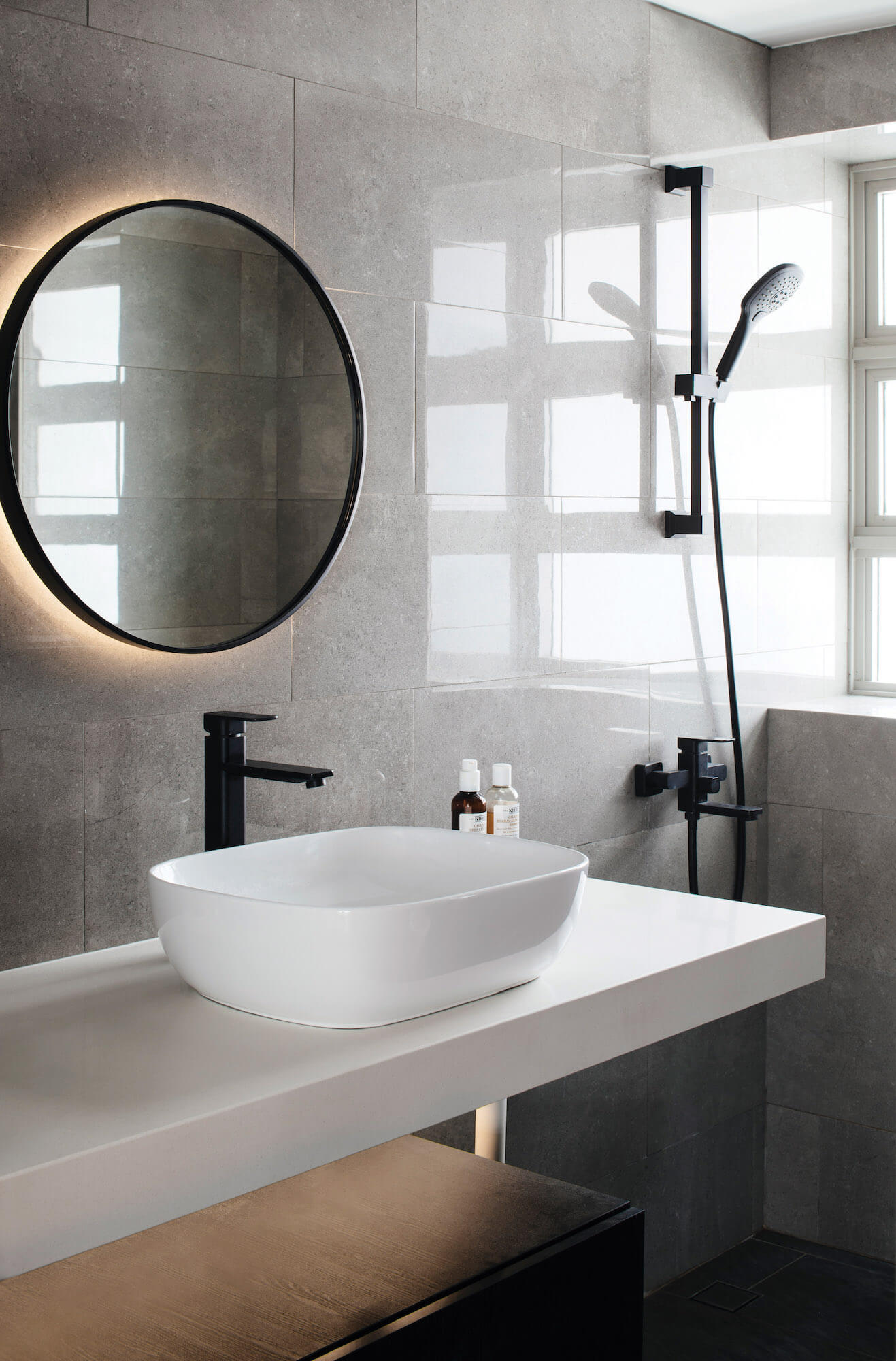
A clean, minimalist palette is presented in the bathroom
