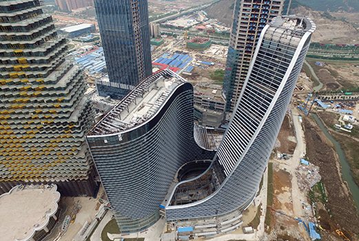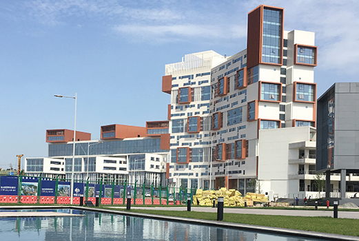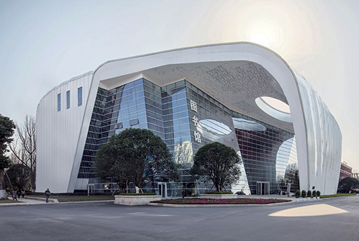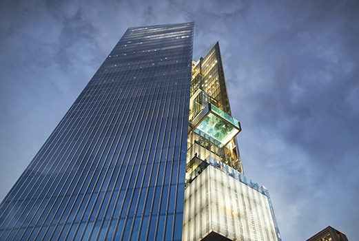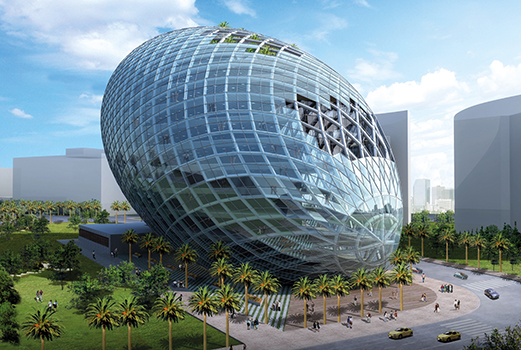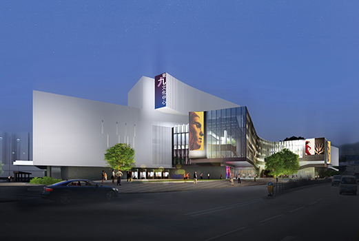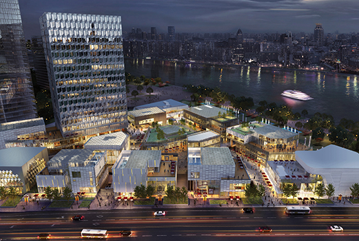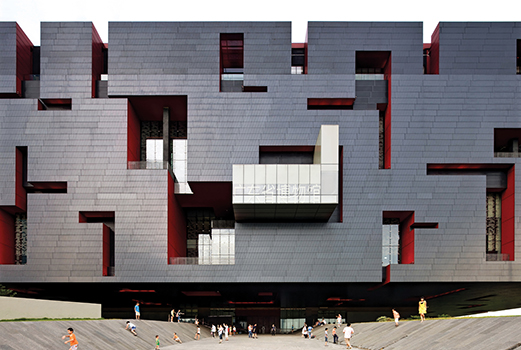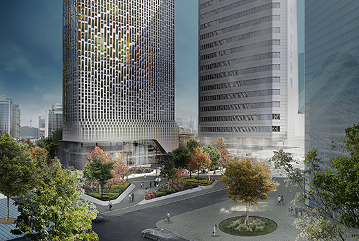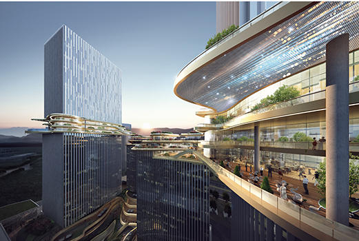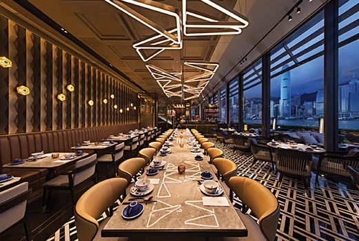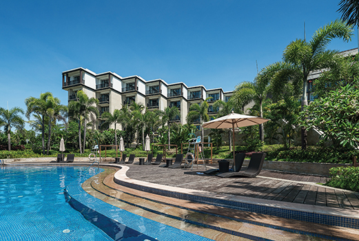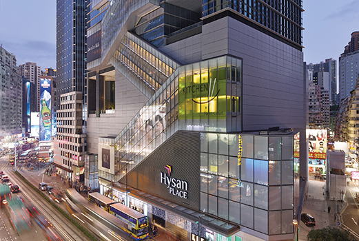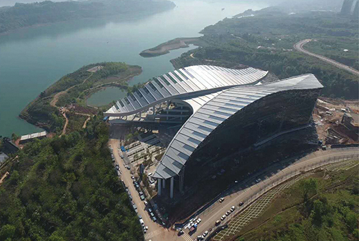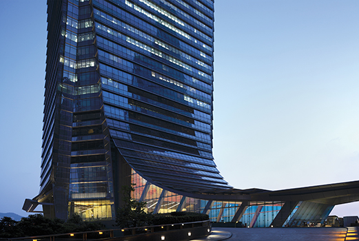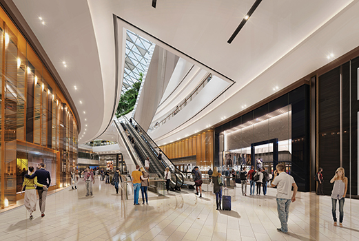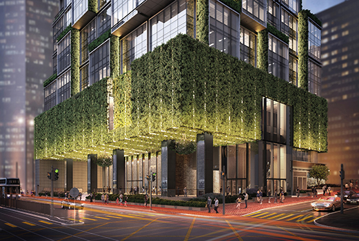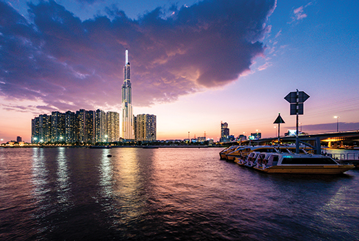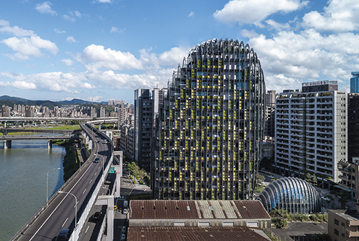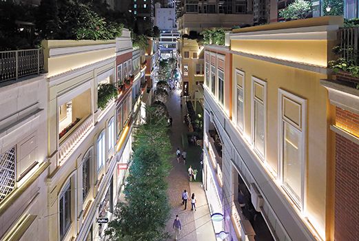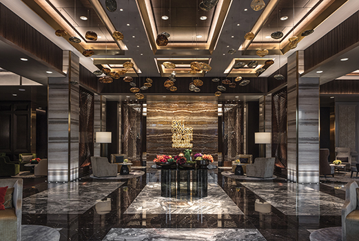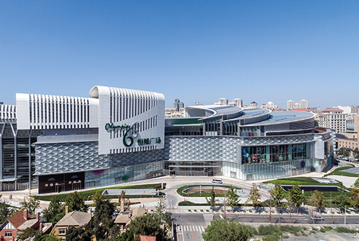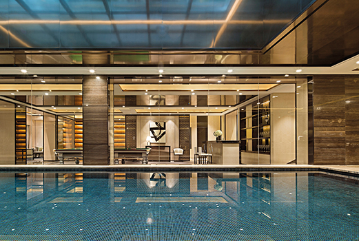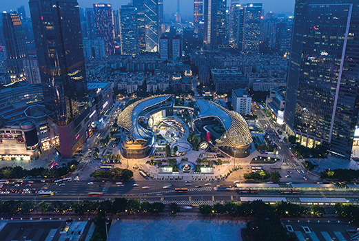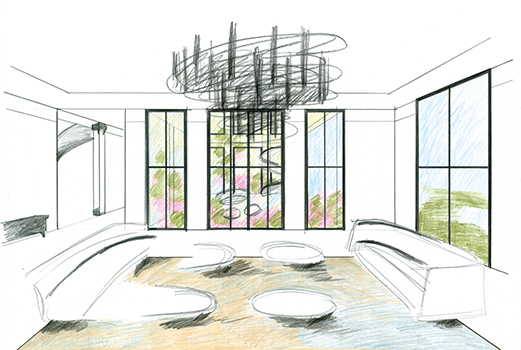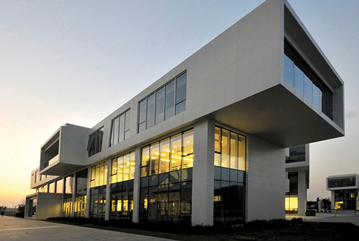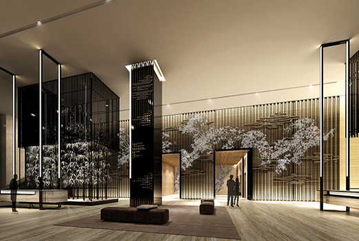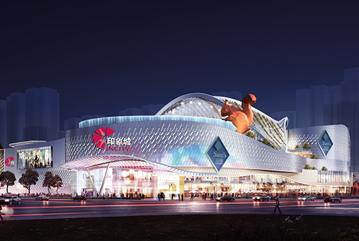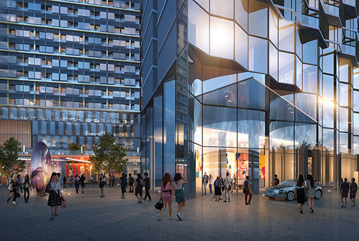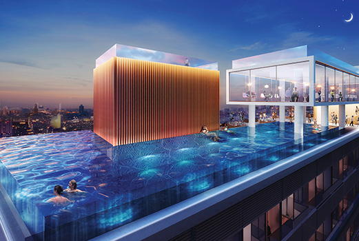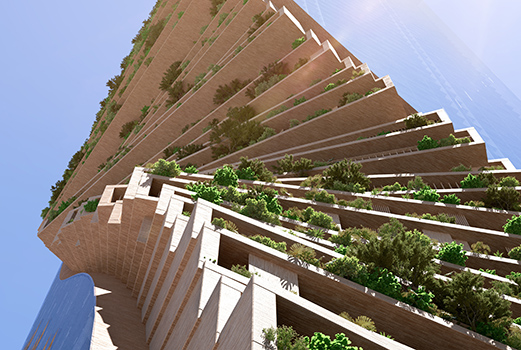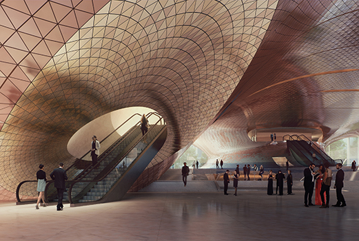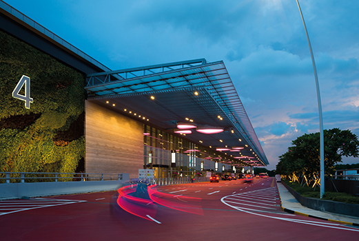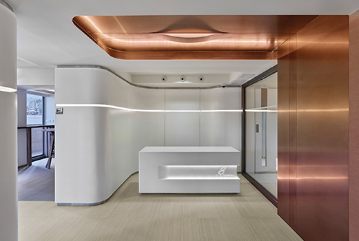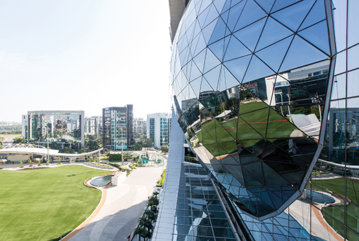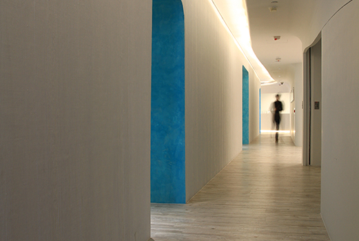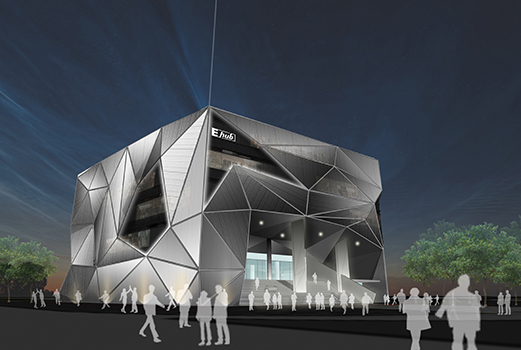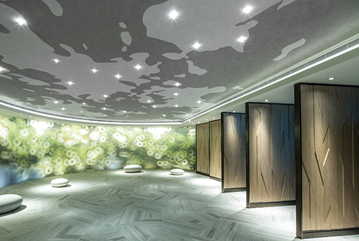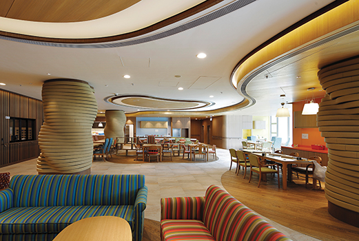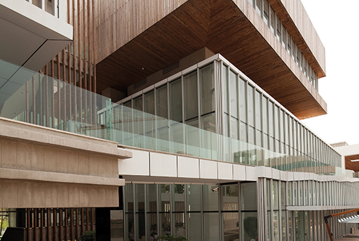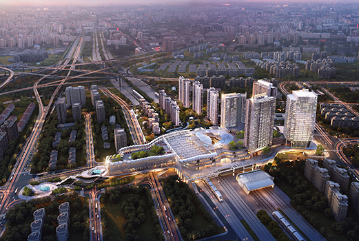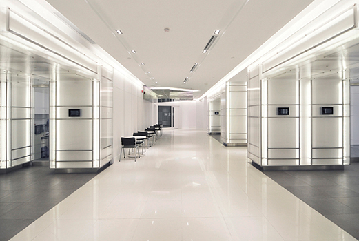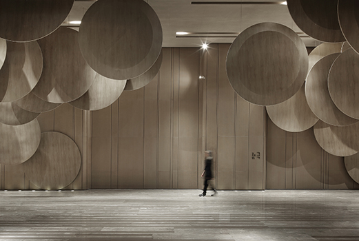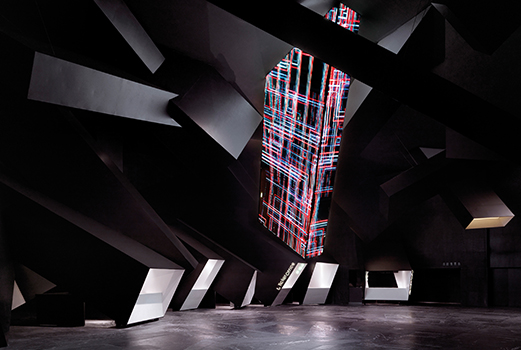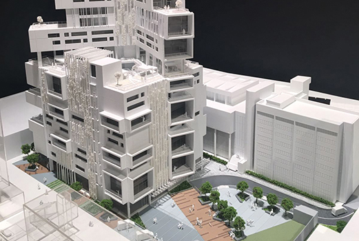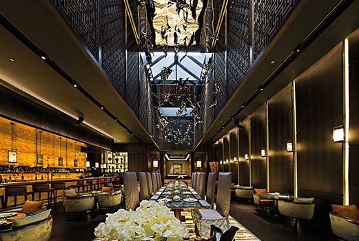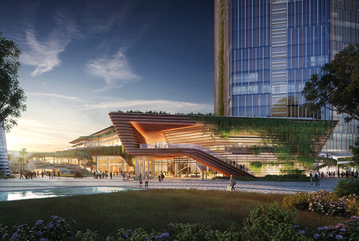Adventz Tower
Location: Dubai, UAE
Client: SGM
Project size: 41,385 sq-m
Company: LW Design
Project leader: Colin Doyle
Design team: Cristina Wakamatsu, Adrian Battisby
Projected date of completion: December 2022
The proposed 70-storey tower is a vision for residential living in the Gulf region, with a design which incorporates sustainable development for each unit, with a coherent lifestyle that welcomes the owner from public realm to private quarters.
The typical floor plan arrangement allows for an efficient structural core and vertical transportation system. Maintaining the core structure as a vertical element through the 70 storeys requires only 3three outriggers on each side. This allows for flexible planning of walls and the glazing envelope.
AG Residence
Location: Dubai, UAE
Client: Gargash Real Estate
Project size: 20,000 sq-m
Company: LW Design
Project leader: Colin Doyle
Design team: Cristina Wakamatsu, Ivan Leong
Projected date of completion: January 2020
AG Residence sits within a planned mixed use development in Dubai. The 14-storey residential development encompasses 78 sensitively-designed apartment units, each enjoying expansive vistas over the nearby horseracing track.
The apartment units are positioned to maximise the efficiency of the floor plate, while maintaining privacy and optimising natural light and ventilation. Spatially, each apartment is provided with a balcony, thus extending the interiors to the outdoors.
Providing a simple understated elegance, the building design plays on a controlled composition of staggered balconies wrapped with a rectilinear form that extends over drop-off level to rooftop.
A roof-top gym and pool provide residents with amenity space.
An Urban Sanctuary
Location: Hong Kong
Client: The Development Studio
Company: via. architecture
Project leader: Frank Leung
Design team: Kevin Chan, Christopher Mok (Spectrum Design & Associates)
Completed: 2018
The path from street to apartment is a choreographed journey. The entrance lobby is defined by rounded walls of sumptuous silver travertine where linearity of veins gives a sense of organic order and calm layering. The carefully edited slabs create a mild gradation of greys/beige tones, becoming lighter at the top. These walls frame the view towards a richly-planted outdoor garden, anchored by feature tree and rock compositions.
ArtisTree
Location: Hong Kong
Client: Swire Properties
Company: via. architecture
Project leaders: Frank Leung, Karmen Luk
Design team: Henry Kwok, Terry Lau, Christopher Mok (Spectrum Design & Associates)
Date of completion: 2017
The new ArtisTree is a multi-purpose arts and cultural venue at the heart of Taikoo Place in Hong Kong. via. created a new identity inspired by the beauty of movement. “Multi-purpose performance spaces are often nicknamed ‘black box’ theatres; instead, we liken the new ArtisTree to an ‘open box’, one that resonates with those living and working around Taikoo Place; one that broadcasts the artistic and creative energy inside the box to the community and beyond” – Frank Leung, founder and principal, via.
Atlantis Sanya
Location: Sanya, China
Client: Fosun Property Holdings
Company: HOK International (Asia-Pacific)
Project leaders: Louis Hedgecock, Greg Cranford
Design team: Daniel Ng, Marie Paule Petitjean
Completed: 2018
Derived from the ocean’s ‘big splash’ against the island’s rocky coast, traditionally considered in China to be the end of the earth, the tower rises in two fin-like forms joined to create a single dramatic massing. The building’s podium is conceived as a series of spiralling vortexes of water streaming away from the towers. The curtain wall and balcony rails incorporate a wave frit that undulates up the building reinforcing the fluid genesis of the design.
Chai Wan Campus for the Technological and Higher Education Institute of Hong Kong (THEi)
Location: Chai Wan, Hong Kong
Client: Vocational Training Council
Company: Ronald Lu & Partners
Project leader: Kenneth Wong
Design team: Dr Ronald Lu, MK Leung, Albert Ng, Serena Wong
Date of completion: 2017
The new THEi campus is aspired to be a community-centric vertical green campus. The design focuses on two elements: how the school community integrates with the neighbourhood and an “out-of-the-box” education paradigm. Adopting a twin-block design, the campus is opened to an adjacent public park and the prevailing summer wind, embracing the outdoor public green space and extending it vertically through “sky-rise greening” across various terraces and “pocket spaces” located on multiple levels.
China Huarong Tower
Location: Zhuhai, China
Client: Huarong (Zhuhai) Real Estate
Company: Atkins
Project leader: Alex Peaker
Design team: Alex Peaker, Jiayi Zhang, Georgios Giokalas
Date of completion: On-going
This mixed-use development contains accommodation for a five-star hotel, international grade-A offices and top brand retail facilities. It will be one of the first buildings to be built as part of the large masterplan of the new special economic zone of Hengqin Island District.
The organic towers of this project are carefully arranged to provide hotel guests and office users with stunning views of significant landmarks in Macau, while respecting the development potential and view corridors of adjacent sites.
The building orientation also protects its main entrances from wind, while the façade consists of louvers in wavy forms which shade unwanted glare and accentuate the concept of a rippling water surface.
China Resources Building
Location: Hong Kong
Client: China Resources Property
Company: Ronald Lu & Partners
Project leader: Dr Ronald Lu
Design team: Bryant Lu, Andy Leung, Anthony Cheung
Date of completion: 2017
Situated on the Hong Kong Island harbourfront, the China Resources Building was an icon of the 1980s. While the client’s initial intention was to redevelop the site, RLP instead proposed a challenging refurbishment solution which would benefit the client, users, the community and the environment. The refurbishment successfully preserved this architectural icon, upgraded its identity and achieved 21st century sustainable design standards. This was also the first renovation project to achieve LEED Core & Shell Gold Rating in Hong Kong.
Chongqing Beijing Institute & Collaborative Innovation + Plug & Play Inno-Accelerator cum Academy for Xiantao Big Data Valley
Location: Chongqing, China
Client: Chongqing Xiantao Data Valley Investment Management
Company: BARRIE HO Architecture Interiors
Project leader: Barrie Ho
Date of completion: 2016
“Build for humanity, excellence, interactivity, creativity, sustainability… Be connected to the world”.
The project utilises the concept of ‘modern community’, a quadrangle campus, as its blueprint, aiming to open up its architectural design to become an interactive, innovative and sustainable platform. Its facilities enable young entrepreneurs to connect to the world – the concept of an open campus emphasises the non-traditional, as well as irregularity and irrationality. This interactive approach encourages users to be both inward- and outward-looking, emphasising a humanistic lifestyle.
Chongqing Real Estate College Library
Location: Chongqing, China
Client: Chongqing Real Estate College Development
Company: PH Alpha Design
Project leader: Dr ZiPing Xu
Design team: Captain Wu, Xu Li, Carrie Wang, Paco Law, Jaden Xiang
Date of completion: 2017
Inspired by the elegant form of the lantern flower, the façade is double skinned with a glazed mesh of timber panels, simultaneously relating the building to its conservation-area wooded surroundings, while achieving the right balance between daylight and views on one hand and effective thermal performance and controlled sunlight exposure on the other. The building’s natural setting was one of the most important considerations in the design, with the use of natural light and shadow providing sufficient illumination for students using the library.
Commercial Bank Headquarters Mixed-Use Project
Location: Taichung, Taiwan
Client: Taichung Bank and Y.S.L. Architect & Associates
Company: Aedas
Project leader: Keith Griffiths
Date of completion: 2020
The 200m-tall tower comprises the Taichung Commercial Bank Headquarters and a five-star hotel.
The design concept originates from the Chinese word ‘$$’. The design creates ‘two’ towers with a vertical void in the middle to connect them. A series of ‘floating’ transparent boxes house the large functions such as public exhibition space, sky garden, ballroom, swimming pool, and conferencing facilities inside the vertical void. A retreat terrace at the rooftop features a restaurant and a VIP club with outdoor landscaped terrace.
Cybertecture Egg
Location: Mumbai, India
Client: Undisclosed
Project size: 38,000 sq-m
Company: James Law Cybertecture
Project leader: James Law
Design team: James Law Cybertecture
Projected date of completion: 2021
Located in Mumbai’s central business district, the Cybertecture Egg is an ecological and environmentally-sustainable commercial building designed as a sustainable green office.
Featuring daring, iconic architecture, the parametrically designed shape is primed to minimise solar gain and create high efficiency floor plates with an innovative, column-less steel diagrid shell structure.
East Kowloon Cultural Centre
Location: Hong Kong
Client: Architectural Services Department
Project size: Site area 21,561 sq-m; total GFA 56,000 sq-m
Company: Rocco Design Architects
Project leader: Rocco Yim
Design team: CM Chan, Rebecca Chung, Herbert Hung, Joey Yim, William Chi
Projected date of completion: 2020
The East Kowloon Cultural Centre (EKCC) will provide a 1,200-seat grand theatre, a 550-seat medium theatre, a 250-seat black box theatre, exhibition venues, a 120-seat music lab and other supporting ancillary culture facilities.
Rather than an isolated monument, the design of the EKCC will be highly permeable, and knits together the hitherto disjointed surrounding urban neighbourhoods. These include the regional elevated MTR concourse on one side and the colourful, buzzing old city of Kwun Tong on the other.
By intentionally bringing daily commuters through the EKCC via a public route that intertwines but does not conflict with the activities of event users, the venue will help to eliminate the psychological and temperamental gap between cultural elites and the general public.
More importantly it will help sustain energy and vitality in an otherwise aloof cultural venue, through an enhanced urban connectivity mapped onto the building in manners both physical and spiritual.
Gala Avenue Westside
Location: Shanghai, China
Client: CITIC, China State Shipbuilding Corporation
Project size: 153,000 sq-m
Company: Benoy
Projected date of completion: Q1 2019
Gala Avenue Westside is a future mixed-use scheme set within the major Lujiazui Harbour City development, which will see 250,000 sq-m of riverside land redeveloped into an iconic future destination for the city.
Forming one of the important components of the overall development, Benoy’s Gala Avenue Westside will bring a unique commercial proposition to the overall scheme. Formerly one of the most significant industrial properties in the region, the site was previously a shipyard operated by the Shanghai Ship Company since the 1800s.
Consisting of a 100m-tall office tower and 12 interconnected retail hubs which will span two to three storeys in height, Gala Avenue will combine high-end shopping, entertainment, and public space alongside its commercial offer.
A chain of squares will form an internal streetscape and link the buildings, both above ground and below, along with a network of green spaces.
Inspired by the site’s antecedents as a shipping yard, the design language creates a rich sense of experience; combining historical elements, traditional details and modern materials.
Benoy is the masterplanner, architect and interior designer.
Gaysorn Urban Resort
Location: Bangkok, Thailand
Client: Gaysorn Property
Company: CL3 Architects
Project leader: CL3
Completed: 2017
Gaysorn Resort is an architectural and interior design project located on the 19th and 20th floors of a new office development in Bangkok. It provides a relaxing environment that blends greenery and co-working facilities.
Linked by a glass lift, the two levels feature glass meeting pods that are nestled within tropical trees to create a relaxing resort-like work and networking environment for young companies. The other amenities include a café, a reading lounge, a 200-person multi-functional auditorium, private offices and meeting rooms.
Guangdong Museum
Location: Guangzhou, China
Client: Guangdong Museum
Company: Rocco Design Architects
Project leader: Rocco Yim
Design team: William Tam, CM Chan, Derrick Tsang,
Lucia Cheung, Ricky Wang
Date of completion: 2010
Guangdong Museum is one of four cultural landmarks in Zhujiang New Town, Guangzhou. Conceived as an objet d’art on a monumental scale, it is an allegory for the intricately sculpted antique Chinese artifact of a lacquer box, which collects and reflects treasures of the times. The museum is designed to house objects of treasure, and is also a treasured object of fascination. It is an identifiable cultural icon, giving visitors an insight into traditional wisdoms as well as an appreciation of the city’s cultural identity.
Guangzhou Jinyi Cinemas (Guangzhou Haizhucheng Imax)
Location: Guangzhou, China
Client: Jinyi Cinema
Company: One Plus Partnership
Project leaders: Ajax Law and Virginia Lung
Date of completion: 2016
Located in a shopping mall in Guangzhou, Meteor Cinema is a two-storey movie theatre inspired by its name: a meteor is an astronomical phenomenon which leaves a bright trail of light in the night sky as it enters the Earth’s atmosphere. This beautiful scene is only visible for a few brief moments, and then vanishes without leaving a trace. At Meteor Cinema, the designers translated this trail of cosmic light into the interior design concept.
Guilin Integral
Location: Guilin, China
Client: Esquel Group
Project size: 511,800 sq-m (site area)
Company: Ronald Lu & Partners
Project leader: Guymo Wong
Design team: Henry Cheung, Matthias Ma, Zhu Mufeng
Projected date of completion: 2019
Esquel Group is a textile and garment manufacturer dedicated to changing the traditional image of what is commonly thought of as a low-tech processing industry, by integrating conservation elements with ‘Industry 4.0’ in its new manufacturing plant in Guilin, China.
Integral Guilin is comprised of a manufacturing zone for a state-of-the-art spinning factory and garment production; an experience and exhibition zone showcasing the technological developments in the textile industry; a learning centre; a scenic dining facilities for staff; and a botanical garden where natural dye crops are planted.
Integral’s prime planning and architectural design principles were to respect nature and site context and create architecture which co-exists with the natural landscape. It strives to create a balance between nature and humanity, while enhancing the industrial and technological advancement of society.
The design began with studies of the site’s topography and geology, and also referred to the history and culture of Guilin. The ultimate plan was to turn this manufacturing-led area into a new type of conservation-led development, by artfully combining three industries on one site: planting and farming, manufacturing, and tourism.
Co-existing with and co-developing alongside the natural environment is redefining the aesthetic of architecture in the 21st century, and Ronald Lu & Partners is re-prioritising the natural environment over personal identity and design preferences. Thus, the design of Integral is not focused on a single building but ensuring that the local environment, topography, culture and history inspired the final design.
Integral has become a leading role model for a new type of functional and sustainable architecture that is pioneering a green built industrial environment.
H Queen’s
Location: Hong Kong
Client: Henderson Land Development
Company: CL3 Architects
Project leader: William Lim
Design team: William Lim, Clinton Tsoi, Raymond Chow
Completed: 2017
H Queen’s is the world’s first vertical highrise, purpose-built art gallery and lifestyle building. With a 4.65m floor-to-floor height, extra floor loading capability and the ability to hoist artwork using a lifting crane installed on the roof, the structure caters specifically to the burgeoning art market.
A 3m x 4.5m opening can be created on each floor via a custom-designed sliding curtain wall system, which also lets in natural ventilation if desired. The building uses only low-e glass, which is both highly energy-efficient while blocking UV rays, thereby helping protect the artwork.
Hanwha Headquarters Remodelling
Location: Seoul, South Korea
Client: Hanwha Life
Project size: 57,696 sq-m
Company: UNStudio
Project leader: Ben van Berkel
Design team: Astrid Piber, Ger Gijzen, Martin Zangerl, Sontaya Bluangtook, Jooyoun Yoon, Alberto Martinez
Projected date of completion: 2019
UNStudio’s design for the Hanwha’s headquarter building incorporates the renovation and remodelling of the façade, the interior of the common spaces, lobbies, meeting levels, auditorium and executive areas, along with the redesign of the landscaping.
Several important variables were required to be incorporated into the redesign, most essentially the surroundings, nature and the environment. UNStudio’s concept for the project resulted in a responsive façade which prioritises and integrates groups of key parameters: programme (exterior and interior), indoor climate and environmental considerations.
The basis for the façade expression is largely formed by the programme. By varying the placement of the façade panels, a variety of programme-related openings are created. The north façade opens to enable day lighting within the building but becomes more opaque on the south facade, where the sun would otherwise have too much impact on the heat load of the building.
Openings within the façade are further related to the views: opening up where views are possible but becoming more compact on the side adjacent to the nearby buildings.
Direct solar impact on the building is reduced by shading, which is provided by angling the glazing away from direct sunlight, while the upper portion of the south façade is angled to receive direct sunlight. PV cells are placed on the opaque panels on the south/southeast façade at the open zones where there is an optimal amount of direct sunlight. Furthermore, PV panels are angled in the areas of the façade where energy from the sun can best be harvested.
The façade is animated by individual LED pixels, with dynamic lighting reflecting different parts of the building and highlighting areas of activity within. In the concept for the lobby areas, the landscape continues into the interior and acts as a guiding aid, while natural materials and planting provide a relaxing environment for visitors.
Hengqin CRCC Plaza
Location: Zhuhai, China
Client: China Railway Construction Corporation
Project size: 200,700 sq-m (GFA)
Company: Aedas
Project leader: Dr Andy Wen, global design principal, Aedas
Projected date of completion: 2022
Creating a loop in the sky which symbolises integration, connection and communication, the Aedas-designed Hengqin CRCC Plaza features a signature sky bridge that links all four towers within the development, and offers office, retail and leisure facilities as well as outdoor terraces.
The four towers include a headquarters office tower and three leasable office buildings. The orientation of the buildings takes full advantage of the site and surroundings. The two taller Grade-A office towers occupy the southeast and northeast corners of the site, standing at road intersections with better land values and views. The retail podium sits along the main road, and there are a central atrium plaza and an outdoor amphitheatre.
Extensive greening can be found in the northwest corner and, together with the landscaped plaza and roof garden, creates a three-dimensional vertical landscape for the future central business district.
HEXA
Location: Hong Kong
Client: Shelter Group
Company: Steve Leung Design Group
Project leader: Steve Leung
Design team: Chiu Fung Chong, Chief creative officer; Mai Chongchaiyo, Director of design; Heidi Chan, Design director
Completed: 2017
Located in Hong Kong, HEXA offers authentic Cantonese cuisine with a modern twist. The design draws inspiration from iconic Hong Kong culture of the 1960s and Wong Kar-wai’s movie In the Mood for Love.
The restaurant is divided into two distinct zones: the bar is the focus of the Passion dining room, while the Love area is designated for family-style dining. The dark colour palette of the Passion area, distinguished by the bold shapes of a superlative chandelier, tastefully complements the lighter hues of the Love main dining area.
Hilton Wenchang
Location: Wenchang, China
Client: Hainan Yi Long Cheng Construction Investment
Company: HOK International (Asia-Pacific)
Project leaders: Paul Collins,
Christian Aryo Bravianto
Design team: Patty Guo, Cao Xi
Completed: 2015
Acknowledging the sensitive coastal ecology, HOK’s design for the landscape strikes a careful balance between preservation and development by embedding the guest experience and amenities within a network of preserved and restored natural systems. Guests are greeted by a memorable, contemporary resort that is sustainably connected both to the local culture and the lush tropical environment.
HKIS Middle School Expansion
Location: Hong Kong
Client: Hong Kong International School
Company: Nelson Chen Architects
Project leader: Prof. Nelson Chen FAIA FRIBA FHKIA AP (Architect)
Design team: Lie Ning-Gung, HKIA AP (Architect) LEED AP (Project Architect); Eric FC Sau, Assoc. AIA (Project Architect); Levy Gonzales; Kimmy Lo; Kevyn Leung, HKIA
Date of completion: 2007 (MS Expansion); 2009 (MS New Wing)
Phased expansions for the Tai Tam campus of HKIS Middle School comprised a two-storey roof addition of 1,840 sq-m for language teaching and offices, an eight-storey annex wing of 3,530 sq-m for additional classrooms and school-wide administration, and an adjoining service learning and technology centre of 3,100 sq-m.
The annex wing is the first school building in Hong Kong to receive the Platinum Award from the HK-BEAM sustainable design rating system.
Hysan Place
Location: Hong Kong
Client: Hysan Development Company
Company: Kohn Pedersen Fox Associates
Project leaders: Robert Whitlock, Design Principal; Paul Katz, Managing Principal; Charles Ippolito, Project Manager
Design team: Bill Louie, Bruce Fisher, Li Lei, Florence Chan, Debra Asztalos, Francisco Cruz, Daniel Dadoyan
Date of completion: 2013
The first LEED Platinum-certified commercial project in Hong Kong, Hysan Place sets a new standard in sustainable design while providing a vibrant mix of retail and office space as an urban oasis in a dense neighbourhood. Its shifting forms optimise internal planning and generate vertical gardens over the height of the building. With these multi-story oases, porosity for wind enhances pedestrian comfort at grade and betters the surrounding environment of Causeway Bay beyond the boundary of the site itself.
Integrated E-Sports Stadium
Location: Zhongxian, ChongQing, China
Client: ChongQing Tongwang Investment Development
Company: BARRIE HO Architecture (BHA)
Project leader: Barrie Ho
Design team: Angie Pi, Solomon Au, Rex Cheuk
Completed: 2017
The Integrated E-Sports Stadium was conceived as a pair of ‘flying keyboards’, and is a manifestation of re-interpreting stadium architecture into a new building typology dubbed ‘Imbalanced Tension’.
The two wings, which symbolise two parties engaged in competition, are based on an inverse yin-yang symbol which reflect the energy flow of events taking place in the stadium. The design aims to break through conventional geometry, embracing the idea of designing spaces to be dynamic, with circulation flow designed to foster new experiences through the concourses, cafeteria, souvenir shops and related ancillary facilities.
International Commerce Centre
Location: Hong Kong
Client: Sun Hung Kai Properties
Company: Kohn Pedersen Fox Associates
Project leaders: William Pedersen, Design Principal; Paul Katz, Managing Principal; Shawn Duffy, Project Manager
Design team: Gene Kohn, Trent Tesch, Keisuke Hiei
Date of completion: 2010
The International Commerce Centre represents a shift in the supertall paradigm to include both achievements in height, design, and engineering and the most forward-thinking moves towards connectivity for smart growth in a highly dense region. The 118-storey, mixed-use tower includes subtly tapered corners and gently sloped curves at its base that optimise its structural performance and root it in its surroundings, all the while connecting to Kowloon Station and affirming its status as the centrepiece of the Union Square reclamation project.
Jewel Changi Airport
Location: Singapore
Client: Jewel Changi Airport Trustee
Project size: 134,000m sq-m
Company: Benoy
Projected date of completion: Q1 2019
Singapore Changi Airport is one of the busiest in the world, with millions of arrivals and stopovers every month. To enhance its offering and gain status as a modern, dynamic airport terminal, Jewel had to not only improve functionality, but inspire visitors and align with Singapore’s world-renowned architecture.
With a total area of 134,000 sq-m, Jewel stands five storeys above ground and five storeys below. Its dome-shaped façade forms an open and spacious interior, where a refreshing environment of indoor gardens seamlessly integrate with airport facilities and attractions.
Jewel is an iconic, world-class lifestyle destination, enhancing Singapore as a major aviation hub. From retail and dining to leisure attractions and state-of-the-art facilities, its modernity and vibrancy enhance the travel experience.
The expanded Terminal 1 also offers new pedestrian linkages to other terminals and the MRT, improving connectivity and accessibility for all.
Benoy is the interior designer and retail and aviation facility planner.
K11 Atelier King's Road
Location: Hong Kong
Client: New World Development
Project size: 45,290 sq-m
Company: P&T Architects and Engineers
Project leader: Janette Chan
Design team: Janette Chan, Steve Cheung, Kenneth Tse
Projected date of completion: 2019
Conventional full coverage podium design in Hong Kong usually results in big building bulk abutting the street, hindering cross-ventilation at street level and making the street unfavourable to pedestrians. In the case of K11 Atelier King’s Road, the architect has freed up the ground level and first floor space to create a ‘floating’ podium. The glassy entrance lobby is set back from the covered area, improving the streetscape with a more transparent and natural ventilated space for pedestrians.
The ‘floating’ green box, comprising an exhibition hall, is enveloped with lush vertical greenery to improve the visual and air quality of the street, the lower level of surrounding buildings and the micro-environment in the proximity.
The massing of the tower portion has been broken down into cubes. This plays down the visual impact on the surrounding environment, with cubes projecting in and out along the façade randomly to create different terraces and surfaces. Planters and vertical greenery are incorporated with these profiles to create a gradually changing pattern of greenery, while on the main roof, different green features, such as a wind turbine and solar PV-Thermal panels, an urban farm and a jogging trail, will be installed to benefit future office users.
K11 Atelier King’s Road has achieved the world’s first WELL Building Standard Pre-certificate – Platinum Level from Green Business Certification. Additionally, the project has also achieved Platinum grade for provisional certification from Hong Kong BEAM Plus and LEED. It will set a new benchmark for green and healthy buildings, enhanced with natural and digital features for the convenience and well-being of its occupants.
Landmark 81
Location: Ho Chi Minh, Vietnam
Client: Vingroup
Company: Atkins
Project leaders: Alex Peaker, Mai Quang Tri
Design team: Alex Peaker, Christian Dierckxsens
Completed: 2019
The design was inspired by a bamboo cluster – a Vietnamese metaphor which says that ‘while one stick can be strong, a bundle of sticks will always be much stronger’.
The 81-storey development with a height of 461.2m features a modern and unusual architecture design that symbolises the diversity and fast- emergence of Ho Chi Minh City. This mixed-use development involves space for hotel, serviced residential apartment and retail.
At the base of the skyscraper is a shopping centre, and the 241,000 sq-m development also features contemporary landscape design that blends natural beauty into the architecture.
Lè Architecture
Location: Taiwan
Client: Earnest Development & Construction
Company: Aedas
Project leader: Dr Andy Wen, global design principal, Aedas
Completed: 2018
The building design translates regional culture into a contemporary form. Drawing inspiration from the river pebbles along the Keelung River, it delivers a unique and aesthetically appealing exterior with a green façade. The design conveys the ideas of roundness and elegance, strength and character. The egg-like shape implies it is an incubator of knowledge and a metaphor of intellectual revival, which integrates well with the local context and marks an important milestone in the revitalisation of the fast-emerging Nangang district.
Lee Tung Avenue
Location: Hong Kong
Client: Grand Site Development (a joint-venutre between Sino Land and Hopewell Holdings) / Urban Renewal Authority
Company: Ronald Lu & Partners
Project leader(s): Dr Ronald Lu
Design team: Bryant Lu, Andy Leung, Kelvin Ip, Alfred Woo, Clement Ho
Date of completion: 2015
The Lee Tung Street redevelopment project – Lee Tung Avenue – is a unique outdoor street mall with a ‘boulevard-verandah’ aesthetic. Capturing the rich heritage of Wan Chai, the design was inspired by the 1950s Hong Kong streetscape. This project has rejuvenated not only Lee Tung Street but Wan Chai as a whole, successfully creating a place for people to shop, mingle and relax and bringing character and vitality to the district, helping stimulate both social and economic interaction.
Luxe Mansion
Location: Coloane, Macau
Client: Empresa De Fomento Industrial E Comercial Concordia
Company: via. architecture
Project leaders: Frank Leung, Michelle Fok
Design team: Wian Lau, Ali Li, Christopher Mok (Spectrum Design & Associates)
Completed: 2017
A grand yet intimate experience, Luxe Mansion presents an update of the One Oasis brand. Conceived as one luxurious manor, the three main spaces – foyer, bar, and lounge – are anchored by earth, oyster and jade onyx walls.
New Campus Development of Chu Hai College of Higher Education
Location: Hong Kong
Client: Chu Hai College of Higher Education
Company: Rocco Design Architects
Project leader: Rocco Yim
Design team: CM Chan, William Tam,
Stephen Chan, Hoi-Wai Sze, Qingyue Li
Date of completion: 2016
The new campus design signifies a highly linked and connected institution. It looks into the compact urban condition of Hong Kong itself for direct inspiration and epitomises a miniature city, dense and connected. The spatial organisation maximises density by stacking multiple slab blocks of different programmes vertically on top of each other over a podium of communal activities. The erection of the new campus in essence alludes to the creation of a new character: a new rudiment that will form the root of new knowledge for the generations to come.
Olympia 66
Location: Dalian, China
Client: Hang Lung Properties
Company: Aedas
Project leaders: Christine Lam and David Clayton
Date of completion: 2015
Olympia 66 creates a contemporary statement with an oriental overtone. The design drew inspiration from the twin carps, a symbol of wealth and abundance. The two swimming carps inspired a dynamic form which allows a loop circulation flowing through a continuous chain of retail, atrium and event spaces to the Sky Plaza and central roof garden. This seven-storey mall grasps the fine balance between a complex form and functions, responding to the immediate surroundings and providing the largest shopping and lifestyle destination in Dalian.
One Park Shanghai
Location: Shanghai, China
Client: Shanghai Longlife Business Group
Company: Steve Leung Designers
Project leader: Chong Chiu Fung
Design team: Nick Hu
Date of completion: 2015
Inspired by the prestigious Italian brand Armani, a beige palette is celebrated with a contemporary approach, combining design elements of both East and West to deliver an ideal home combining both comfort and prestige.
OPod Tube Housing
Location: Hong Kong
Client: Undisclosed
Project size: 195 sq-m
Company: James Law Cybertecture
Project leader: James Law
Design team: James Law Cybertecture
Projected date of completion: 2019
The OPod Tube House is an experimental, low-cost, micro-living housing unit designed to ease Hong Kong’s affordable housing problems.
Constructed out of low-cost and readily available 2.5m diameter concrete water pipe, the design ultilises the strong concrete structure to house a micro-living apartment for one/two persons with fully kitted out living, cooking and bathroom spaces inside, measuring 140 sq-ft.
Each OPod Tube House is equipped with smart phone locks for online access, as well as space-saving furniture that maximises the space inside.
OPod Tube Houses can be stacked to create a low-rise building and a modular community in a short time, and can also be located or relocated to different sites in the city.
Parc Central
Location: Guangzhou, China
Client: Sun Hung Kai Properties and Guangzhou New Central Axis Construction
Company: Benoy
Date of completion: 2016
With its impressive atrium and bold design, Parc Central is a truly unique lifestyle destination. Curving around an array of green spaces and set against an urban backdrop, the 110,000 sq-m mixed-use development comprises shopping, entertainment and dining facilities with sustainability at its core. A blend of indoor and outdoor spaces complement the contemporary setting, providing local and international business professionals and the whole community with more points of discovery, all in the heart of Guangzhou’s new CBD.
Private Residence on Bealls Mount, Maryland
Location: USA
Client: Confidential
Project size: 15,000 sq-ft
Company: CL3 Architects
Project leader: William Lim
Design team: Clinton Tsoi, Kenneth Leung, Howard Man, Vivian Li, Katerin Theys
Projected date of completion: 2020
This 15,000 sq-ft house is located on a 22-acre site in the historic area of Maryland, USA.
In conducting research for this house, CL3 managing director and project leader William Lim looked back at the essays of Colin Rowe and historic architecture like Villa Giulia in Rome, Italy, to rediscover a classical language in a contemporary house.
The site includes a pond to the west and a historic country road on the eastern boundary. The architectural and interior design, both designed by CL3, makes historic reference to the early American colonial house with a central main building and two side buildings forming a symmetrical fore-courtyard.
In this case, the side buildings include a five-car garage on one side and a ball court on the other. The courtyard will be enclosed within a low wall in the approach side. The plan of the main house is then transformed into an L-shaped configuration with a southern orientation for the main spaces and bedrooms addressing the request of the client.
The house will be centred around a conservatory for plants which will also regulate the micro climate of the spaces around it. The exterior landscape will be developed into a series of formal gardens around the house and dissipates gradually to more natural treatments away from the house. An orchard will also be incorporated.
For Lim, this project is a new challenge to depart from his comfort zone of contemporary design by tackling classism, which to him is essential to respect the historic context of the place.
Qian Hai Creative Youth Entrepreneurship Dream Factory
Location: Qian Hai, Shenzhen, China
Client: Qian Hai International Liaison Holdings
Company: BARRIE HO Architecture Interiors
Project leader: Barrie Ho
Date of completion: 2014
Occupying a site area of 580,000 sq-ft, the Qian Hai Shenzhen Hong Kong Youth Innovation Entrepreneur Hub is a collaborative project between Qian Hai Authority, Hong Kong Federation of Youth Groups and the China Communist Youth League Shenzhen Committee.
Facilities include a convention and exhibition hall, an academy, three ‘Incubation’ blocks and a sports park. The masterplan presents a metaphorical blank canvas, encouraging its users to craft their own bright futures in finance, business, banking, professional services, multimedia and the creative industry.
Renaissance Hotel Shenzhen
Location: Shenzhen, China
Client: Shenzhen Institute of Building Research
Project size: 28,783 sq-m
Company: CL3 Architects
Project leader: William Lim
Design team: Joey Wan, Simon Ho, Him Ng, Tommy Tsoi, Katerin Theys
Projected date of completion: 2019
Shenzhen is one of the youngest cities in China, representing a future international city, embodying the concepts of ecology, technology, innovation and forward-thinking.
Renaissance Shenzhen is a new, modern, high-end, five-star hotel. Located in the northwest of Shenzhen Bay Technology & Ecology Park and occupying about 40,000 sq-m in a landmark building of 273m in height, the hotel will be a signature icon in Shenzhen Bay.
The hotel design concept is inspired to the Technology & Ecology Park itself. The simplicity of natural elements, such as the green forest, ice, frost, aqua and clouds, are integrated into the design as creative focuses.
The design captures a transformation of these natural elements to create a stylish, elegant and high-tech hospitality experience, crafting a delicate blend of simplified eastern sophistication with a contemporary sleekness.
By adopting a rich layering of materials and a sense of craftsmanship, Renaissance Shenzhen will become a unique, lasting quality showcase in the lush green park.
SCPG Olympic InCity
Location: Hangzhou, China
Client: SCP Group
Project size: 213,000 sq-m
Company: PH Alpha Design
Project leader: Dr Ping Xu
Design team: Joe Zhou, Lijuan Huang
Projected date of completion: To be determined
SCPG Olympic InCity is located in the northern end of the district of Xiaoshan, opposite Hangzhou CBD. PH Alpha’s design appropriately incorporates the district’s spirit and emphasis on ‘higher, faster, stronger’, given the city’s sporting aspirations and that it is now set to host the Asian Games in 2022.
Inspired by the spirit of ‘soaring high’, SCPG Olympic InCity will feature a special steel structure in a form of wing, creating a unique public atrium where people can enjoy green, relaxing and social activities in a semi open environment. The wing structure not only perfectly blends the indoor and outdoor environments, it will also become a new icon of Xiaoshan.
The rooftop is carefully designed as a special element of the project, combining a variety of programmes, such as a kids’ garden, sports, co-working areas and more, transforming the space into a 24-hour city lounge. Furthermore, terraces on every floor which connect from ground level to the roof, enable smooth vertical circulation for shoppers.
Siamese Rama IX Mixed Use Development
Location: Bangkok, Thailand
Client: Siamese Asset
Company: PLACE Architects
Project leader: Joey Wong
Design team: Derrick Wong, Jennifer Chan, Bobby Chan, Piyawan Puphet, Kyna Payos
Date of completion: Under construction
With its close proximity to Bangkok Rama IX CBD and its strategic location within five minutes’ walking distance to future Skytrain and Metro stations, PLACE’s masterplan vision for the Rama IX mixed use project aims to create an integrated urban living experience and a sense of place that attracts and promotes a live, work and play environment to be shared by both local and international investors, homemakers and visitors alike.
Siamese Tower
Location: Bangkok, Thailand
Client: Siamese Asset
Company: PLACE Architects
Project leader: Joey Wong
Design team: Bobby Chan, Piyawan Puphet, Kyna Payos, Joanne Cheng
Date of completion: Under construction
Siamese Tower is crafted with horizontal and vertical green linkages that promote urban green living with maximised and unobstructed urban city views, incorporating sky gardens, rooftop infinity pools and fitness facilities. The condominium units are positioned strategically, with all corner units receiving 180-degree panoramic views of the city.
Southbank by Beulah
Location: Melbourne, Australia
Client: Beulah International
Project size: 253,485 sq-m (GFA)
Company: UNStudio
Project leader: Ben van Berkel
Design team: Jan Schellhoff, Sander Versluis, Milena Stopic (from UNStudio); Phil Rowe, Pete Sullivan (from Cox Architecture)
Projected date of completion: Currently unspecified
The design proposal by UNStudio with Cox Architecture for Southbank by Beulah aims to establish a new destination for the Southbank area and Melbourne. The proposal is integrally organised by one Big Detail: a ‘Green Spine’ of vertically networked platforms, terraces and verandas.
This multifaceted spine is created by the splitting open of the potential single mass at its core, thereby forming two separate high-rise structures and causing them to reveal the almost geological strata of their core layers as they rise above a light-filled canyon.
The Green Spine is an architectural element that incorporates a multitude of functions in one fluid gesture to generate public flows and movement and offer multiple benefits throughout the design. It extends the Southbank Boulevard upwards and bring people at ground level up and into the building, thereby expanding the public realm vertically.
From the public park at the top of the podium, the Spine continues to entwine itself around the two towers, where it culminates at the top of the residential tower in ‘Future Gardens’.
As a result of this design intervention, the towers that emerge on either side can enjoy porous city views and vastly improved contextual links, while the residences, offices and the hotel benefit from increased daylight and access to outdoor spaces.
In addition to being fully integrated within the existing Melbourne network of cultural, entertainment, leisure and commercial venues on offer, with its variety of programmes and connectivities, the design further proposes a mixed-use building that is a city in itself.
A host of programmes, including recreation, retail, offices, residential, hotel and exhibition spaces are integrated into the vertically stepped public infrastructure – an infrastructure that is formed by indoor-outdoor spatial frames that embed nature, public space and culture.
St Andrew’s Church Life Centre
Location: Hong Kong
Client: St Andrew’s Church
Company: Nelson Chen Architects
Project leader: Prof. Nelson Chen FAIA FRIBA FHKIA AP (Architect)
Design team: Lie Ning-Gung, HKIA AP (Architect) LEED AP (Project Architect); Eric FC Sau, Assoc. AIA; Ariel V Santana, UAP Assoc. AIA; Eunice Au, HKIA; Levy Gonzales
Date of completion: 2015
This extension of the historic St Andrew’s Church in Tsim Sha Tsui, Kowloon, aimed for a contemporary addition compatible with its heritage listed site, featuring a largely underground building with replanted trees and landscaping restored to the front courtyard above it. The new structure of 2,880 sq-m comprises an 850-seat amphitheatre with a baptismal pool, youth centre, meeting rooms and main entrance on Nathan Road. The subterranean space is illuminated by natural light from skylights above the altar and along the semi-circular perimeter walls.
Suning Xi'an High-tech Zone
Location: Xi’an, China
Client: Suning Real Estate
Project size: 321,319 sq-m
Company: PH Alpha Design
Project leader: Dr Ping Xu
Design team: Clive Chow, Frank Xu, Xiaodan Liu
Projected date of completion: To be determined
The project is located in the district of Xi’an Gaoxin Technology Park, and aims to provide an all-in-one mixed-use complex that comprises technological interaction, sustainability, sports and arts.
PHA merges the historical elements of Xi’an and a contemporary commercial character into the design of the project, which is infused with a high-tech art installation. A smooth and direct circulation, together with terraces, sunken plaza and sky garden, blurs the boundary of the indoor and outdoor spaces. The vibrant, multi-layered environment is designed to appeal to the young generation of consumers in the district.
The façade features a sophisticated, computerised parametric design, a combination of five modules of aluminium panels creating a modern version of the ‘wall’ façade. Bespoke façade materials and a high-tech lighting system will be introduced based on the branding need of client Suning Real Estate, which effectively maximises the influences of its brand.
With its blend of history and modernity, commerciality and technology, Suning Xi’an High-tech Zone is poised to become a key destination with its unique trade mix, which is appropriately reflected in the architectural design.
Sverdlovsk Philharmonic Concert Hall
Location: Yekaterinburg, Russia
Client: Ministry of Construction and Infrastructure Development of the Sverdlovsk Region
Project size: Unknown
Company: Zaha Hadid Architects
Project leader: Patrik Schumacher, principal, Zaha Hadid Architects (ZHA)
Design team (ZHA): Christos Passas (design director); Alessio Costantino (project architect); Ben Kikkawa, Melhem Sfeir, Zsuzsanna Barat, Afsoon Es Haghi (design lead)
Local architect: SPEECH (Moscow); Sergey Tchoban, Marina Kuznetskaya, Daria Demidova
Projected date of completion: Currently unspecified
Having been selected by the jury of the international design competition to build the new Sverdlovsk Philharmonic Concert Hall in Yekaterinburg, Russia, Zaha Hadid Architects’ inspiration was the physical aspects of sound waves.
The design of the new Philharmonic Concert Hall is based on the properties of musical sound resonance creating wave vibrations in a continuous smooth surface. The design reinterprets these physical acoustic properties to define spaces for the auditoria that are suspended within the canopy, appearing to float above a new civic plaza that is both the lobby of the Philharmonic Concert Hall and an enclosed urban square.
Providing a 1,600-seat Concert Hall and a 400-seat Chamber Music Hall, these new auditoria are nestled within the surface deformations of the suspended canopy. These will inhabit the void between the existing buildings and Weiner Gardens; not competing with these heritage buildings, but complementing the ensemble that will include the preservation and renovation of the current concert hall.
The existing Sverdlovsk Philharmonic Hall is housed within the city’s old Civic Assembly Building, originally built as a club for all citizens. The new design revives and enhances this civic legacy; its spaces designed to function as a centre of Yekaterinburg’s civic, social and cultural life.
Enhancing its connections with the surrounding urban fabric of the city, large glazed façades blur the boundary between interior and exterior. The Philharmonic Concert Hall’s procession of interconnected public spaces continues through the building to its rooftop terrace overlooking the city’s Church of All Saints.
Forty-seven international teams submitted proposals to the design competition, which was organised by the Ministry of Construction and Infrastructure Development of the Sverdlovsk Region with the assistance of the charitable foundation for support of the Ural Philharmonic Orchestra.
Ta-ke
Location: Hong Kong
Client: 1957 & Co.
Company: Steve Leung Design Group
Project leaders: Steve Leung, Steve Leung Design Group; Kengo Kuma, Kengo Kuma and Associates
Design team: Chiu Fung Chong, Chief
creative officer; Janet Choy, Design director; Glory Tsang, Associate design director
(Steve Leung Design Group); Kazuhiko Miyazawa, Chief manager; Mira Yung (Kengo Kuma and Associates)
Completed: 2018
The first landmark collaboration between acclaimed Japanese architect Kengo Kuma and Hong Kong leading interior designer Steve Leung, Ta-ke is an upscale Japanese restaurant inspired by Japanese courtyards of the 17th century. It redefines traditional Asian forms with a modern approach, employing bamboo as its main element. The ancient aesthetic of wabi-sabi (the Japanese philosophy embracing natural simplicity and authenticity) is integrated within the contemporary space designed as a natural garden, connecting diners and nature within the built environment.
Terminal 4, Changi Airport
Location: Singapore
Client: Changi Airport Group
Company: Benoy
Date of completion: 2017
Accommodating up to 16 million passengers a year, Terminal 4 is a stunning development that redefines the travel experience. Tasked with designing a large-scale, modern terminal that could cater to millions of passengers, Benoy had to develop exciting facilities and visually attractive interiors, while considering all logistical aspects. The impressive Central Galleria is the focal point, a space which links departure, check-in, arrival and transit areas for a functional, fluid thoroughfare, while vibrant skylight lanterns and landscaped gardens take inspiration from Singapore’s rich tapestry of urbanism and nature.
The Beacon
Location: Hong Kong
Client: Good Standing (Hong Kong)
Company: Aedas
Project leader: Cary Lau, executive director, Aedas
Completed: 2017
The design of The Beacon drew inspiration from the city’s post-war structures. In the early post-war years, it was common to create illegal iron balconies for residential units in Mong Kok. The building reinterprets these structures in a modern way – the irregular protrusions create unobstructed views for each unit. Also inspired by the home gardens which people created on those iron balconies, a green wall on the podium façade is designed to further connect the building with the historical cityscape.
The Camphora
Location: Hong Kong
Client: Sino Group
Company: SLHO & Associates
Project leader: Douglas Ho
Design team: Janie Yip, Julia Yeung
Date of completion: 2015
In between total redevelopment, or stringent adherence in reverting to its original state, are there other possibilities?
This project converted a residential quarter built in the 1950s into a contemporary serviced apartment. Injecting new elements while retaining characteristic features, repositioning its presence. Careful use of curvature on various details inside the rooms allow the intermixing of light and shade, extending cognitive perception of the physical space.
The Capital
Location: Mumbai, India
Client: The Wadhwa Group
Company: James Law Cybertecture
Project leader: James Law
Design team: Charles Chu, Kenneth Chan
Date of completion: 2016
A commercial building with 20 floors spanning 1.5 million sq-ft of space, The Capital was designed to meet the needs of multinational companies such as Deutsche Bank, with offices, restaurants and lobbies. The iconic egg-shaped structure also features a sculptural curtain wall, sky lobby, sky terraces and automated robotic car parking for 1,500 cars. The building is LEED Gold rated and India Green Building Gold rated.
The Hong Kong Children’s Choir HQ
Location: Hong Kong
Client: The Hong Kong Children’s Choir
Company: SLHO & Associates
Project leader: Douglas Ho
Design team: Janie Yip, Lapming Wong
Date of completion: 2014
Inspired by the clarity, purity and freshness of children’s voices, the team derived the concept of Rhythmic Nature for this project. Strategies were applied to overcome innate restrictions without degrading the sound performance. Controlled natural light was allowed to travel within a sculpted interior through attentively constructed openings. Along the corridor, coloured door portals and lighting were carved out from the walls, which created the sensation of a slender path within a glacier, echoing the pristine melodic voices of the children.
The New Extension of Qian Hai Creative Youth Entrepreneurship Dream Factory
Location: Qian Hai, China
Client: Qian Hai Authority
Project size: 15,000 sq-m
Company: Barrie Ho Architecture Interiors
Project leader: Barrie Ho
Design team: Angie Pi, Solomon Au, Y.O. Chiu, Rex Cheuk
Projected date of completion: 2019
The architectural language of the Qian Hai Creative Youth Entrepreneurship Dream Factory, designed in 2014-15, is based on the concept of non-traditional, non-conservative, transformative, non-conventional and non-typical design. The resulting concept is innovative, open-ended and outward-looking, embodying the notion of the ‘Chinese Dream’ as invoked by China’s president Xi Jinping at his inaugural address in 2013.
The black, white and grey as the major architectural colours act as metaphors: China’s entrepreneurial youth are presented with a metaphorical blank canvas onto which they must ‘paint’ their own success and accomplish their creative dreams by calling on their own skills and knowledge.
The new extension for Qian Hai Creative Youth Entrepreneurship Dream Factory is a continuation of the legacy defined in the original plan, while addressing the new needs of youth entrepreneurship in diverse and holistic ways. Thus, in the area originally designated as the Backyard Garden, a new ‘youth square’ creates a new main iconic entryway. The extension also includes an ‘Institutional Block’, and an advanced-level ‘Accelerator Block’ will house laboratories and research centres.
The entire manifestation is an attempt to introduce green architecture and environmentally-sensitive elements to the whole of Qian Hai; the holistic approach intends to provoke stronger awareness of the environmental future, while also bestowing a blessing on the future of youth and Qian Hai.
The Pad
Location: Dubai, United Arab Emirates
Client: Omniyet Properties
Company: James Law Cybertecture
Project leader: James Law
Design team: Charles Chu, Kenneth Chan
Date of completion: 2018
Facing the Dubai Canal, this smart residential building of 26 floors with 256 units was inspired by Apple’s iconic iPod. The architecture leans by six degrees, and can be programmed to the individual lifestyles of its occupants thanks to the integration of smart home technologies in every unit, custom conceived by the architect.
The Parkside
Location: Hong Kong
Client: Wheelock Properties
Company: via architecture
Project leaders: Frank Leung, Julian Wan
Design team: Nyma Yeung, William Chung, Christopher Mok (Spectrum Design & Associates)
Date of completion: 2014
The Parkside is a unique marketing suite promoting a deluxe residential project in Tseung Kwan O. via. played on the theme of ‘park’ throughout the sales gallery and its two show apartments, in the form of custom artwork, metal grilles, and bespoke stone and carpet patterns. A breakout space, with full harbour views and decorated as a miniature of the landscape design, was specially created to connect visitors with natural light and views, elements central to the Parkside theme.
The Tanner Hill
Location: North Point, Hong Kong
Client: Hong Kong Housing Society
Company: Ronald Lu & Partners
Project leader: Patrick Chui
Design team: Bryant Lu, Daniel Wong
Date of completion: 2015
‘Ageing-in-place’ is the design concept of The Tanner Hill, a residential development delivering a sustainable lifestyle for the increasing demand from an ageing population. This sustainable and quality living initiative aims to provide senior citizens with a relaxed ambience, a range of professional healthcare and skilled care services, thoughtful home and lifestyle amenities, and a wide variety of social activities which effectively enhance both their health-being and well-being, allowing them to spend their golden years in a hassle-free environment.
Time Clubhouse & Commercial Complex
Location: Zhuhai, China
Client: Times Property Holdings
Company: CL3 Architects
Project leader: William Lim
Design team: William Lim, Dennis Cheung, Matthew Ng
Date of completion: 2010
This mixed-use project houses a commercial complex and a clubhouse with combined functions of a spa, gym, badminton court, dance studio, restaurant, sales showroom, an art gallery and retail stores. The diversity of dimensional requirements resulted in a series of stacked ‘boxes’, each responsible for its own function and fenestration treatment, tied together with a simple material palette of aluminium, wood, concrete and stone cladding. The external material is also bought inside to achieve a unified look.
TODTOWN
Location: Shanghai, China
Client: Sun Hung Kai Properties/ Shanghai Xin Tian Real Estate
Project size: 191,000 sq-m (site area); 700,000 sq-m (GFA)
Company: Ronald Lu & Partners
Project leader: Anthony Cheung
Projected date of completion: 2021
TODTOWN is a comprehensive high-density transit-oriented development (HDTOD) located in Shanghai, China, which is being built over existing railways and metro lines. This large-scale HDTOD contains residences and serviced apartments, hotel, office, retail and public amenity spaces, as well as public transport infrastructure.
TODTOWN is being built in the heart of the XinZhuang area and aims to efficiently integrate the transport hub with all aspects of the development. The original site was fragmented by existing railway and metro lines, breaking the connectivity between the site’s northern and southern portions, leading to congestion of the transportation network and reducing the efficiency of the nearby interchange.
TODTOWN will offer a road extending over the railways to re-stitch the northern and southern portions of the site and relieve local traffic problems, fuse coherently with the transportation network on a macro scale and increase the efficiency of the interchange.
The development will introduce a deck over the existing railways, providing a platform to build upon which will shield the project from train noise. Additionally, the design provides a 24-hour weather-proof transit experience for commuters and travellers.
TODTOWN will also offer three civic squares, located at the north, south and mid-point of the development’s 655m length. These squares will break down the massive building volume and inject life and energy into the urban fabric, creating an oasis over the previously dull, railway-dominated landscape.
RLP’s vision of the success of TODTOWN fosters social interaction and public activities resulting in a vibrant hub created for people and promoting the community’s health, happiness and well-being.
Transforming Leftover Space in Public Housing for New Generation’s Youth Centre
Location: Hung Shui Kiu, Hong Kong
Client: The Hong Kong Federation of Youth Groups
Company: BARRIE HO Architecture (BHA)
Project leader: Barrie Ho
Design team: Angie Pi, Lawrence Choi, Issac Chan
Completed: 2017
This scheme is an attempt to re-generate an iconic youth centre for new generations of youth. In view of the intensive social instability and vigorous protests and demonstrations in Hong Kong in recent years, non-government-funded organisations have fostered initiatives for creating new youth centres.
In the past, most youth centres were sited within public housing estates, using bright primary colours to synchronise with their setting and to attract young people. With rapid modernisation and the explosive growth of technology and social media, the design scheme in this project focused on a monochromatic palette. IT and social media facilities such as a live broadcast room and ‘Robot Exploration Space’ were introduced, while the kitchen was reorganised as a ‘drop in’ space.
Wuhan Panlong Plaza Yinxing Cinema
Location: Wuhan, China
Client: Hubei Xiang Sheng & Insun Entertainment
Company: One Plus Partnership
Project leaders: Ajax Law, Virginia Lung
Completed: 2018
Thinking out of the box, the designers imagined the space as a cubic volume and applied a subtraction concept to shape the space. This both emphasised the form of the architecture, while also combining the elements of architecture and interior design. The space was conceived as a volume from which numerous projections were subtracted, resulting in an irregular and tilted space, achieved by the use of digital drawings and 3D models. Grey formed the primary colour palette, from the concrete of walls and floors to the furnishings within the theatres.
Wuhan Wushang Mall Cinema 9F
Location: Wuhan, China
Client: Hubei Xiang Sheng & Insun Entertainment
Company: One Plus PartnershipProject leaders: Ajax Law, Virginia Lung
Completed: 2017
In the past, films were stored in canisters as reels and, at the cinema, screened by running these reels through projectors. The designers drew inspiration from the rotation of the reels, capturing and portraying the theme in an impactful and modernistic movie-viewing environment. The film reels are portrayed as huge round discs measuring 2.8 meters in diameter, which are linked carefully to form an enormous and powerful ceiling feature in the lobby. The wood pattern and the lighting together create a sense of movement and suspension, resembling film reels frozen
mid-rotation.
Wuhan Wushang Mall International Cinema
Location: Wuhan, China
Client: Hubei Xiangsheng & Insun Entertainment
Company: One Plus Partnership
Project leaders: Ajax Law and Virginia Lung
Date of completion: 2014
Audiences expect to be dazzled when they visit the cinema to watch a movie. While they’re in the auditorium, they can let their imagination run wild. This is particularly true for films in the genres of science fiction such as Inception and Interstellar, which in turn ignite the viewer’s creativity. At the Wuhan Wushang Mall International Cinema, the designers visualised scenes from such movies to craft a vivid interior which welcomes visitors as if they have walked onto a real movie set.
Yan Oi Tong Tuen Mun Community Service Complex
Location: Tuen Mun, Hong Kong
Client: Yan Oi Tong
Project size: 5,100 sq-m
Company: Barrie Ho Architecture Interiors
Project leader: Barrie Ho
Design team: Angie Pi, Vincent Wong
Projected date of completion: 2023
In Hong Kong, land costs are notoriously high, so one solution has been to build upwards, often resulting in buildings which are seen as inhospitable, as the occupants are cut off from street-level or outdoor living facilities.
An important exception to this is the Yan Oi Tong Tuen Mun Community Services Complex (YOT). By raising the entire building’s volume and massing, ground-level space has been freed up to provide facilities such as a piazza, covered open court, a park and quiet areas. These pockets of space exemplify ‘Humanity in Design’, creating a user-friendly interface with the general public and wider community.
The YOT is also unique in that it provides facilities for both the elderly and youth. In terms of flow and layout, rooms on the ground and first floors are tailored towards providing the best care for young children. For safety reasons, the facilities for the elderly — a therapy area, residential care home, medical rooms and garden — should not be more than 24 metres from ground level to ensure that they, as well as their nurses and carers, would be able to escape in emergency situations.
The set-back of the building allows deep penetration of sunlight, while offering views of the flea market, courtyard and the podium garden below. Above, the youth hostel block provides uninterrupted city-wide views. Strict rules are applied for youth hostel residents, requiring them to establish and manage their own incubation (start-up business), to encourage the discipline and maturity vital to becoming successful entrepreneurs.
YOT was designed for the people: for families, children and youth. It is not the norm for an elderly home and youth hostel to be located in the same building but, as a community, team and family, they become a whole, working side-by-side.
Yuan @ Atlantis The Palm Dubai Hotel & Resort
Client: Kerzner International Management FZ
Company: Steve Leung Designers
Project leader: Chong Chiu Fung
Design team: Janet Choy
Date of completion: 2013
As the first fine dining Chinese restaurant at Atlantis The Palm Dubai Hotel & Resort, Yuan demonstrates the ethereal beauty of old China, inspired by the traditional Chinese quadrangles siheyuan, literally meaning a courtyard surrounded by buildings on all four sides. The design skilfully weaves together the aesthetics of Chinese architecture with a contemporary approach. A delicate lighting scheme helps create an elegant, graceful environment in which discerning guests can enjoy an authentic Chinese dining experience in the Middle East.
Zhenghong Property Air Harbour Office Project
Location: Zhengzhou, China
Client: Henan Zhenghong Property
Project size: 86,831 sq-m (GFA)
Company: Aedas
Project leaders: Keith Griffiths, chairman and global design principal, Aedas; Ken Wai, global design principal, Aedas
Projected date of completion: 2022
Zhenghong Property Air Harbour Office Project, designed by Aedas, comprises three interconnecting office buildings in Zhengzhou, the provincial capital of Henan Province and a major transportation hub in central China.
The design scheme delivers a straight forward solution by laying three office blocks along a narrow site, catering to government, corporate tenants and the client. The blocks are connected by shared facilities and rooftop terraces to deliver three-dimensional vertical urban spaces.
The building form is inspired by the famed Yellow River which winds like a dragon. The 45-degree-angled layout provides an outlook that resembles the winding course of the river, and at the same time maximising both views towards Zhenghong Central Park in the north and distance away from the residential blocks in the south. Such orientation also creates more open spaces on ground level and facilitates ventilation.
Strategically located near Zhengzhou Xinzheng International Airport with multiple public transport options, the project enjoys excellent connections with a design that enhances accessibility.
Zhuhai International Convention and Exhibition Centre Phase 2
Location: Zhuhai, China
Client: Huafa Group
Project size: 192,000 sq-m (GFA)
Company: 10 DESIGN
Project leaders: Gordon Affleck, design partner; Miriam Auyeung, partner; Javier Perea, director; Sonja Stoffels, director
Design team: Wei Liu, Alexey Golbraykh, David Bachan, Javier Manjon, Alessandra Varonier, Daria Ristea, Alex Cozma, Jon Derrin, Shaun Mcleod, Alexander Li, Yan Liu, Emily Xiao
Projected date of completion: 2020
Strategically located at the Pearl River estuary, Zhuhai International CEC Phase 2 is an anchor development within the Shizimen CBD set to expedite the transformation of the city into a financial hub.
The development, totalling 192,000 sq-m of GFA, provides a world class convention facility supported by offices and retail spaces, as well as public waterfront areas. Phase 1, which launched in 2014, was also designed by Gordon Affleck, design partner at 10 DESIGN, and project directed by Miriam Auyeung, 10 DESIGN partner.
“The development is all about interaction and connection. Huafa aspires to not only creating a civic statement but also designing a landmark that would be truly interactive with the populace,” said Affleck. “Convention facilities suffer from being inactive during event down times; therefore, we proposed a sculptural ribbon form, the Urban Ribbon, which both physically and visually connects the waterfront to the city.”
The Ribbon houses a series of public functions such as restaurants, retail, and cultural facilities that continually activate the main plaza and secondary garden areas, which also screen the more private areas of the complex. The new convention facility extends the public space around the Ribbon, using a series of elevated terraces that form a number of layered courtyards and informal gardens, serving both public and convention facilities.
On a civic and public level, the facility further provides an elevated public plaza view deck of around 8,500 sq-m hosting F&B functions and greatly increasing the amount of accessible landscape space within the development.
The twin office towers of Phase 2 complete the vibrant waterfront, complementing the 325m-high Shizimen Iconic Tower in Phase 1, the focal point of the entire development.


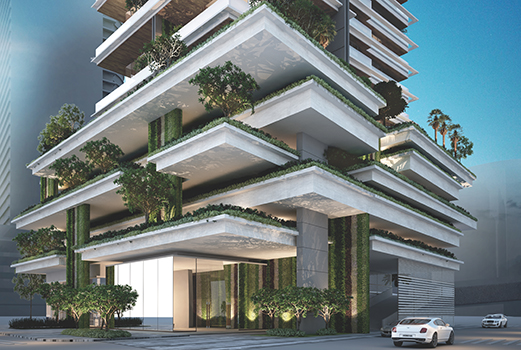
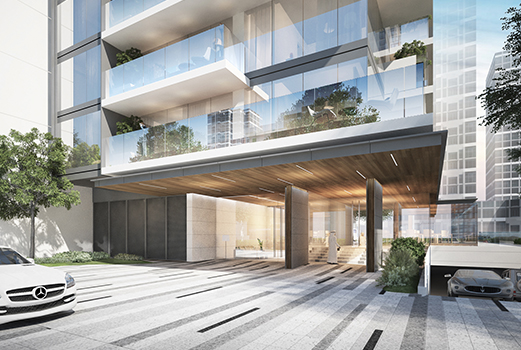
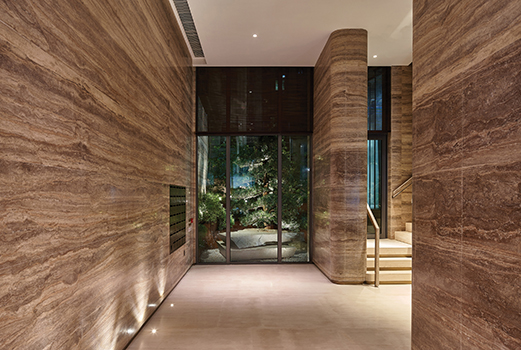
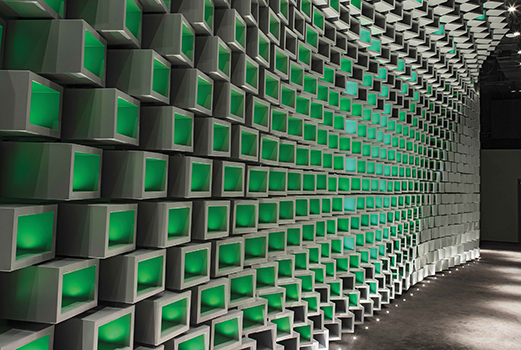

/1_index/THE_SOURCE_vote_architecture_Chai%20Wan%20Campus%20for%20the%20Technological%20and%20Higher%20Education%20Institute%20of%20Hong%20Kong%20(THEi)_index.jpg)
